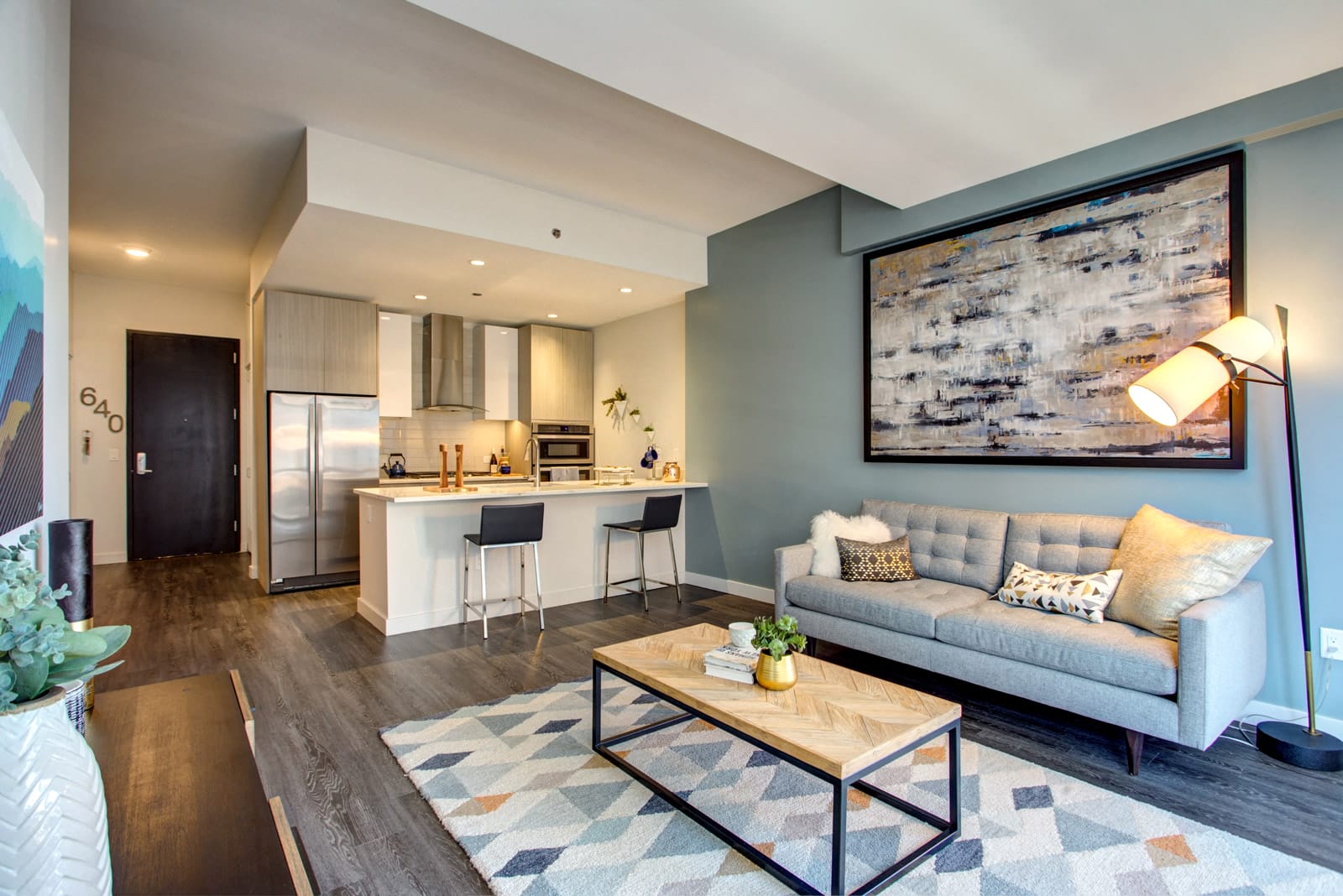Price shown is the Base Rent, which does not include utilities or optional and required fees; deposit(s) may also apply. Please see our Costs Overview section below for more information on applicable fees.
Due at Application
- Application Fee: $50 per applicant
- Application Deposit (Refundable): $500
Due at Move In
- Admin Fee: $300
- Conditional approval may result in a monthly credit premium of $50 – $100.
Utility Responsibility
- Electricity: Usage Based
- Utility Package: $70-160 per month
- The monthly utility package covers water, sewer, gas, trash/recycling, and pest control.
Annual Costs
- Package Fee: $75
Renters Insurance
- Renters Insurance is required of all leaseholders ($100,000 minimum personal liability).
- Point of Lease Insurance: Varies
Options
- Pets: $500 one-time cost, $50 a month per pet
- Storage: $30-55 per month
- Parking: Parking options vary based on the space type and location.
Please contact us for specific parking options.
Monthly parking starts at: $300
640 North Wells offers a stunning selection of open-concept studio, one-, two-, and three-bedroom apartments, thoughtfully designed with your lifestyle in mind. Each home features dramatic vaulted ceilings, floor-to-ceiling windows, and panoramic views of the Chicago skyline. Elegant details like natural quartz and stone finishes, custom cabinetry, and spa-inspired bathrooms enhance the sophistication of your space.
The chef-quality kitchens, complete with stainless steel appliances and wall-mounted ovens, provide the tools you need to craft your own culinary masterpieces. With flexible layouts, these apartments are designed to accommodate your personal style, making them the perfect canvas to create your dream home in the heart of Chicago.

