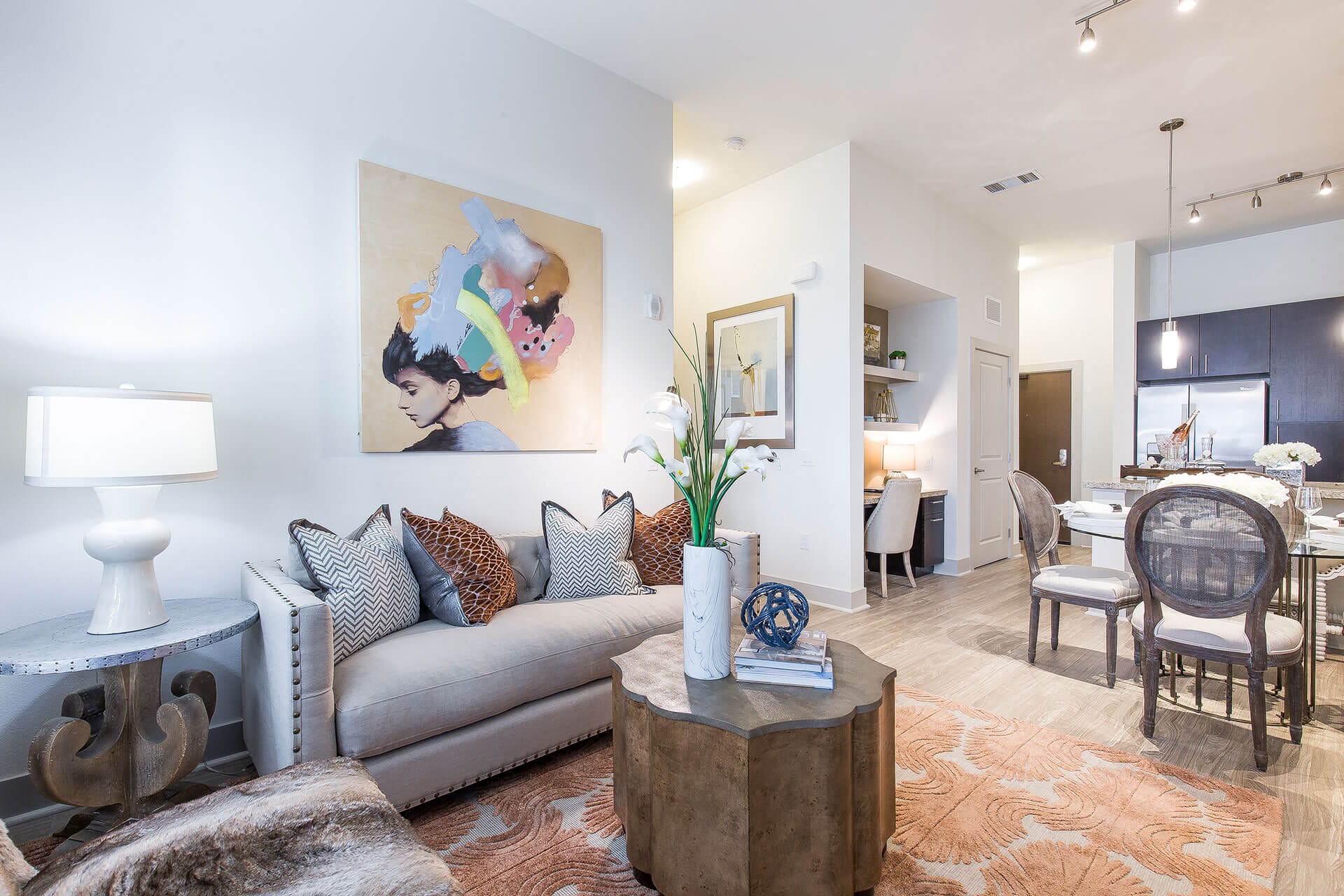Price shown is the Base Rent, which does not include utilities or optional and required fees; deposit(s) may also apply. Please see our Costs Overview section below for more information on applicable fees.
Due at Application
- Application Fee: $50 per applicant
- Holding Deposit (applies to security deposit upon move in; refundable if application is not approved): $500
Due at Move In
- First Month’s Rent (prorated)
- Security Deposit (less Holding Deposit): $500*
- *Conditional approval may result in a security deposit not to exceed 1 month’s rent.
Utility Responsibility
- Electricity: Usage Based
- Hot Water Energy: Usage Based
- Pest Control: Usage Based
- Sewer: Usage Based
- Trash/Recycling: Usage Based
- Utility Admin Fee: $6.80 per month
- Water: Usage Based
Renters Insurance
- Renters Insurance is required of all leaseholders ($100,000 minimum personal liability).
- Point of Lease Insurance: Varies
Options
- Pets: $75 a month per pet
- Storage: $50-90 per month
- Parking: Parking options vary based on the space type and location.
Please contact us for specific parking options.
Monthly parking starts at: $40
Windsor Property Management Company – CalBRE Broker #01893989
Cannery Park by Windsor offers a variety of studio, one-, and two-bedroom floorplans to suit every lifestyle. Ranging from 550 to 1,252 square feet, these thoughtfully designed layouts provide open, airy spaces with upscale finishes. Select residences feature private terraces, dry bars, and dual vanities for added convenience.
Every home includes smart technology such as Schlage keyless entry systems, Nest Pro learning thermostats, and fiber optic internet, along with high-end finishes like stainless steel appliances, stone-tile backsplashes, and granite or quartz countertops. Full-size washers and dryers are included in every apartment, ensuring a seamless and stress-free living experience.

Ready to schedule a tour?
Come visit your beautiful new home at Cannery Park by Windsor.
Schedule a Tour