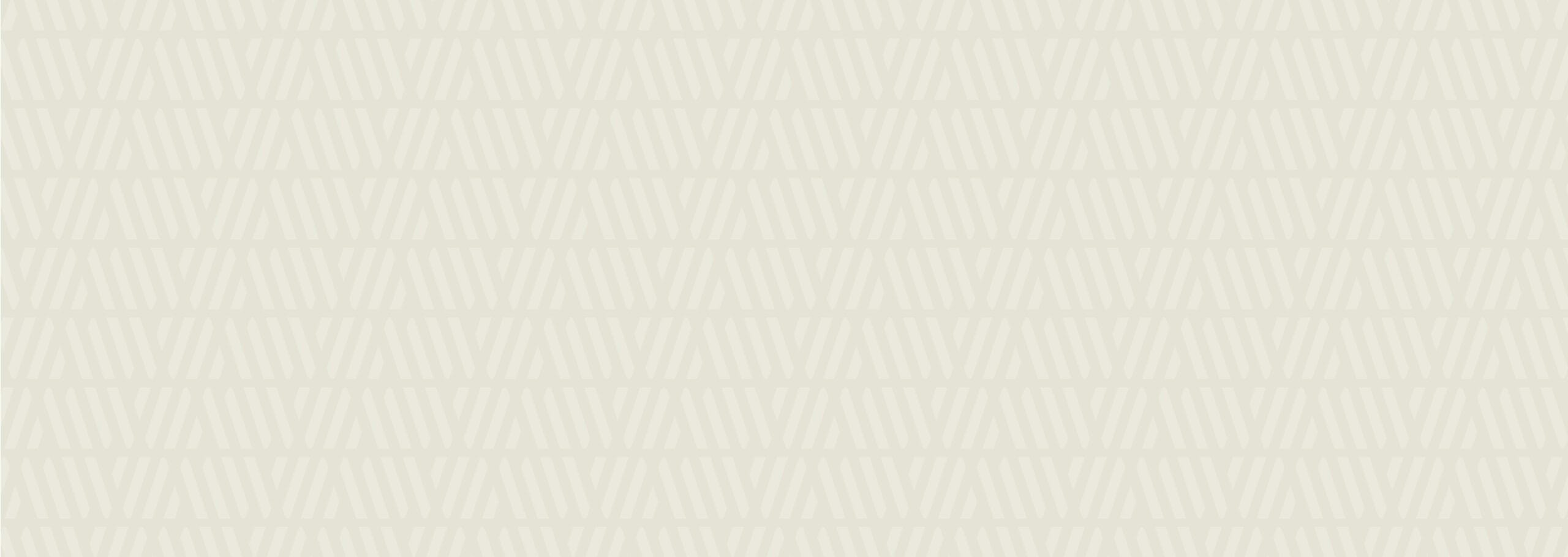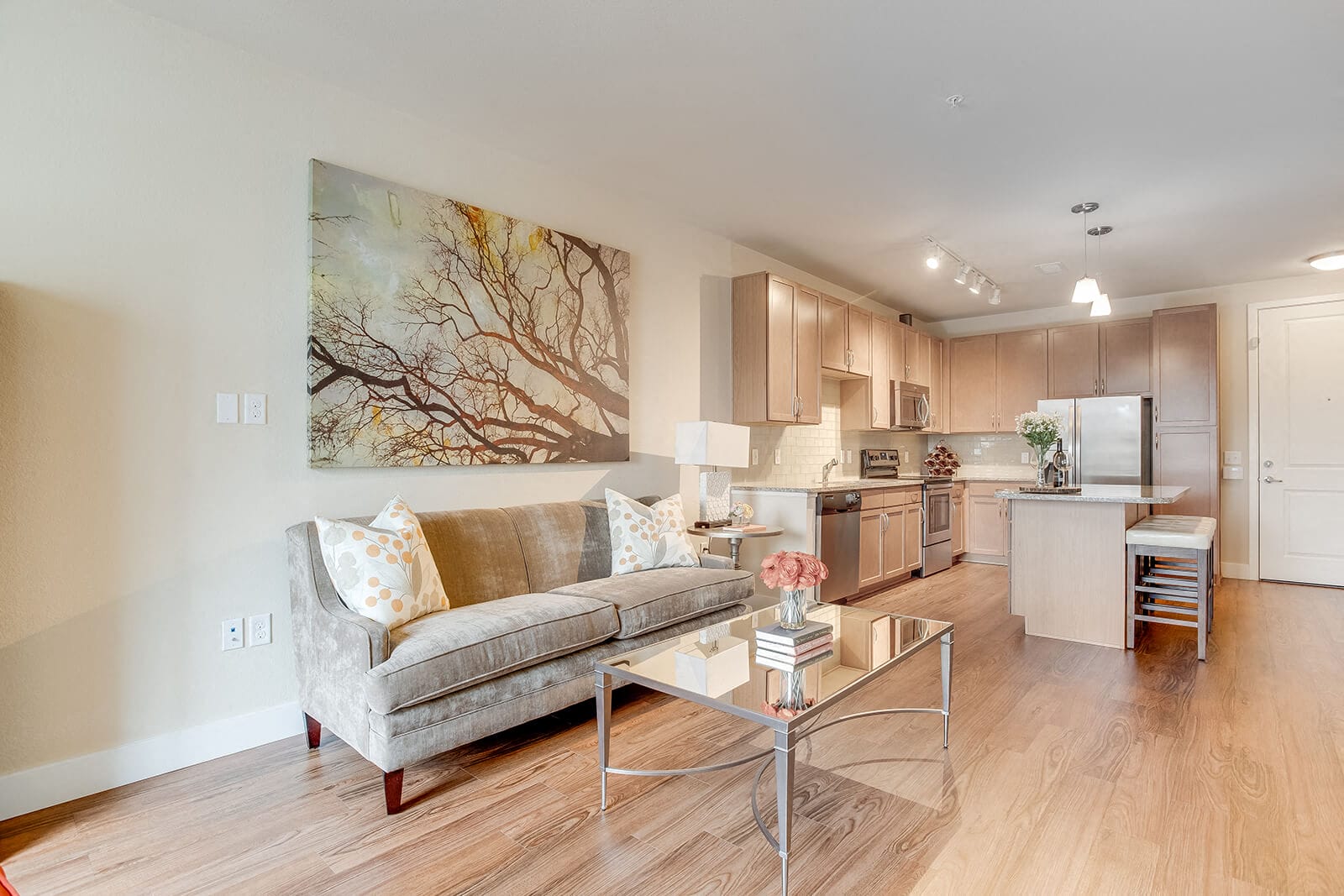Price shown is the Base Rent, which does not include utilities or optional and required fees; deposit(s) may also apply. Please see our Costs Overview section below for more information on applicable fees.
- Obstructed view
- Cozy outdoor patio
- Partially renovated
- 1st floor
Due at Application
- Application Fee: $18 per applicant
- Holding Fee (Refundable): $208
Due at Move In
- Admin Fee: $200
- Conditional approval may result in a monthly credit premium of $50-100.
Utility Responsibility
- Electricity: Usage Based
- Common Area Electricity: Usage Based
- Gas: Usage Based
- Pest Control: $3 per month
- Sewer: Usage Based
- Stormwater: Usage Based
- Trash/Recycling: Usage Based
- Utility Admin Fee: $10 per month
- Water: Usage Based
- Water Meter Maintenance: $2 per month
Annual Costs
- Amenity Fee: $125
Renters Insurance
- Renters Insurance is required of all leaseholders ($100,000 minimum personal liability).
- Point of Lease Insurance: Varies
Options
- Pets: $300 one-time refundable deposit per unit, $35 a month per unit
- Storage: $60 per month
- Parking: Parking options vary based on the space type and location.
Please contact us for specific parking options.
Monthly parking starts at: $80
Applicant has the right to provide Windsor Communities with a Portable Tenant Screening Report (PTSR) that is not more than 30 days old, as defined in § 38-12-902(2.5), Colorado Revised Statutes; and 2) if Applicant provides Windsor Communities with a PTSR, Windsor Communities is prohibited from: a) charging Applicant a rental application fee; or b) charging Applicant a fee for Windsor Communities to access or use the PTSR.
Element 47 by Windsor offers modern studio, one-, and two-bedroom apartments thoughtfully designed for comfort and style. Each home features spacious 9- and 10-foot ceilings, designer cabinetry, granite countertops, and full-size washers and dryers. Large balconies provide stunning views of the city and surrounding landscapes, making your home feel even more expansive.
Additional features include walk-in closets, built-in security intrusion alarms, and gourmet kitchens—perfect for those who love to cook and entertain. Whether you’re seeking a cozy studio or a spacious two-bedroom retreat, Element 47 delivers elevated living in one of Denver’s most desirable neighborhoods.

Ready to schedule a tour?
Come visit your beautiful new home at Element 47 by Windsor.
Schedule a Tour
![Rendering of the Platin floor plan with a Studio bedroom and 1 bathroom[s] at Element 47 by Windsor](https://www.windsorcommunities.com/wp-content/uploads/2024/09/floorplan-platin-280394.jpg)