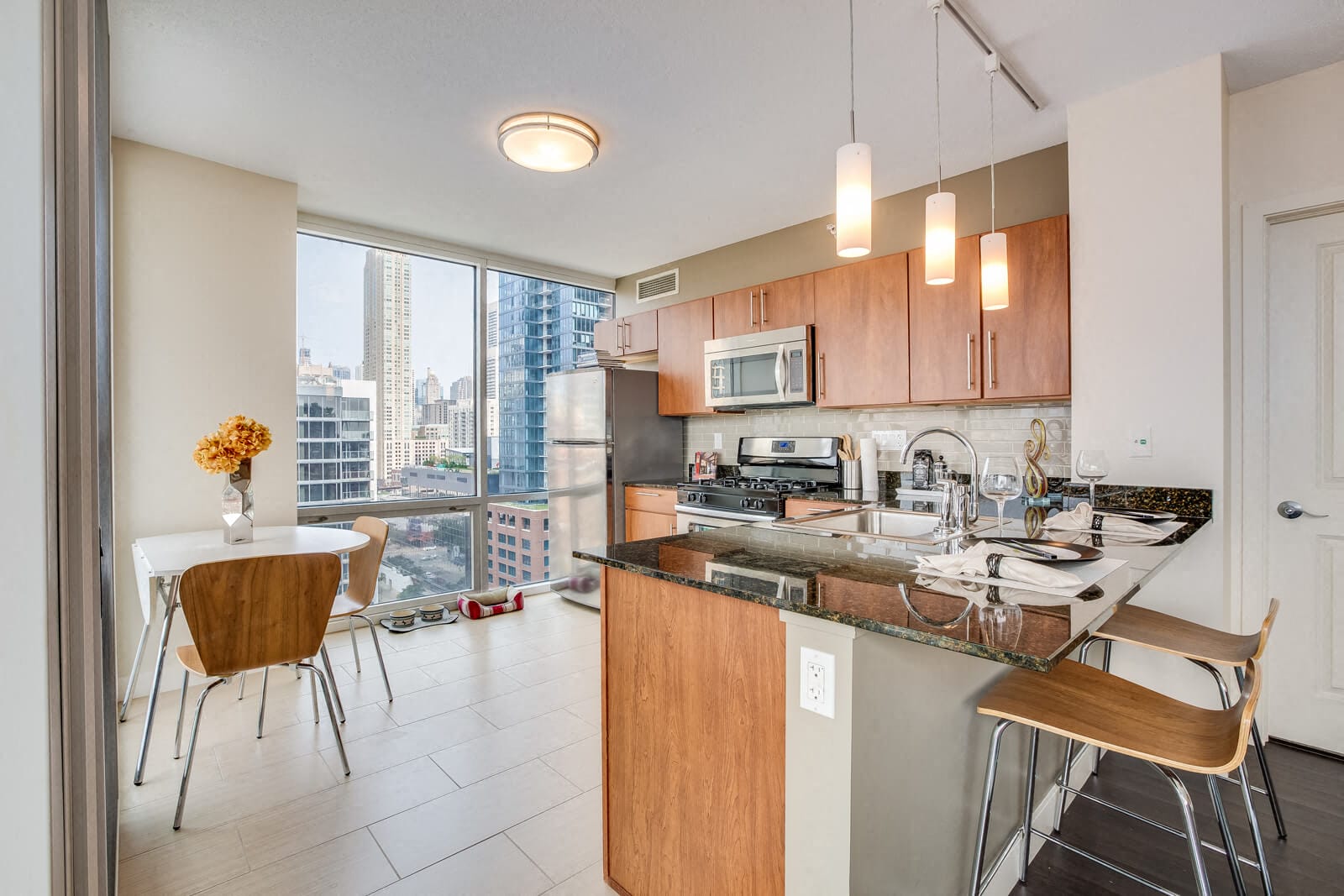Price shown is the Base Rent, which does not include utilities or optional and required fees; deposit(s) may also apply. Please see our Costs Overview section below for more information on applicable fees.
Due at Application
- Application Fee: $50 per applicant
- Application Deposit (Refundable): $500
Due at Move In
- Admin Fee: $300
- Conditional approval may result in a monthly credit premium of $50 – $100.
Utility Responsibility
- Electricity: Usage Based
- Utility Package: $85-150 per month
- The monthly utility package covers water, sewer, gas, trash/recycling, and pest control.
Annual Costs
- Package Fee: $75
Renters Insurance
- Renters Insurance is required of all leaseholders ($100,000 minimum personal liability).
- Point of Lease Insurance: Varies
Options
- Pets: $500 one-time cost, $50 a month per pet
- Storage: $30 per month
Flair Tower offers a selection of convertible, one-, two-, and three-bedroom apartments designed for both style and functionality. Featuring floor-to-ceiling windows, these residences provide breathtaking views of the Chicago skyline, flooding each space with natural light. Sleek finishes, open-concept layouts, and modern conveniences create an elevated living experience tailored to your lifestyle.
Whether you prefer a spacious one-bedroom or a stunning high-rise retreat with panoramic city views, Flair Tower’s thoughtfully designed floorplans offer the perfect balance of comfort and sophistication. Explore our available layouts and schedule a personal tour to find your ideal home.

