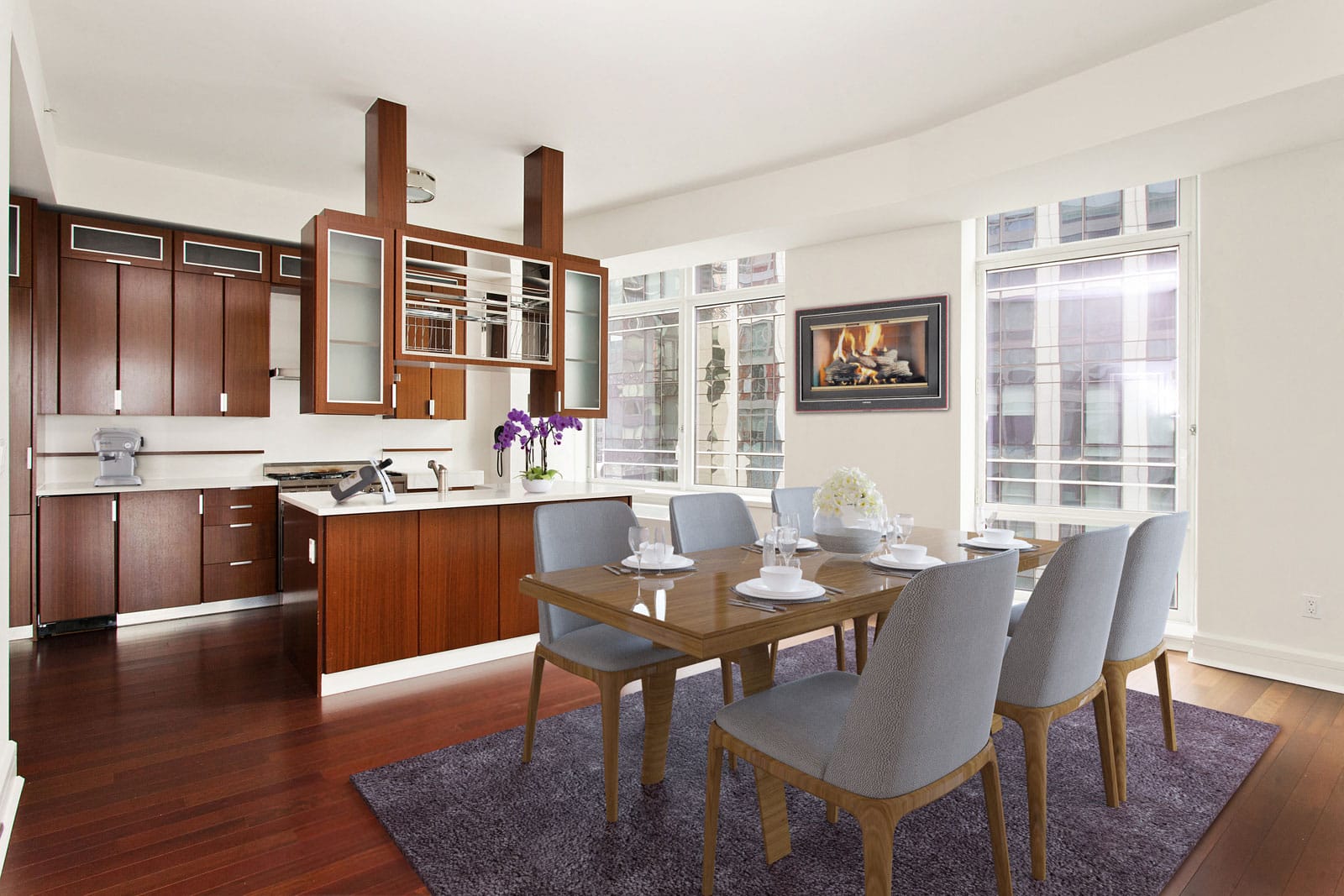Price shown is the Base Rent, which does not include utilities or optional and required fees; deposit(s) may also apply. Please see our Costs Overview section below for more information on applicable fees.
Due at Application
- Application Fee: $20 per applicant
- First Month’s Rent Deposit (applies to first month’s rent upon move in; refundable if application is not approved) : $1,000
Due at Move In
- First Month’s Rent (prorated and less First Month’s Rent Deposit)
Monthly Costs
- Optional Amenity Fee: $150 per month or $1,250 per year
- Electricity: Usage Based
Renters Insurance
- Renters Insurance is required of all leaseholders ($100,000 minimum personal liability).
- Point of Lease Insurance: Varies
Options
- Pets: $500 one-time cost, $75 a month per pet
- Storage: $100-350 per month
- Bike Storage: $15 per month
- Parking: Parking options vary based on the space type and location.
Please contact us for specific parking options.
Windsor Communities fully supports the principles of the Fair Housing Act and the Equal Opportunity Act.
At The Aldyn, choose from spacious studio to four-bedroom residences, each featuring designer condo-style finishes and oversized windows that flood your home with natural light. Many homes offer stunning views of the Hudson River, Riverside Park, and the Manhattan skyline.
Every residence boasts a chef-inspired kitchen with premium paneled appliances from Smeg and Miele, warm Teak or white lacquer cabinetry, and quartz countertops. Bathrooms are designed for elegance and relaxation, featuring oversized soaking tubs, teak-wrapped primary baths, double vanities, and glass showers. Walk-in closets, lofted 9’ to 11’ ceilings, and Brazilian Cherry flooring complete the sophisticated aesthetic.
With built-in laundry stations, 24-hour concierge service, on-site parking, and a private landscaped courtyard, The Aldyn redefines luxury living in Manhattan.

