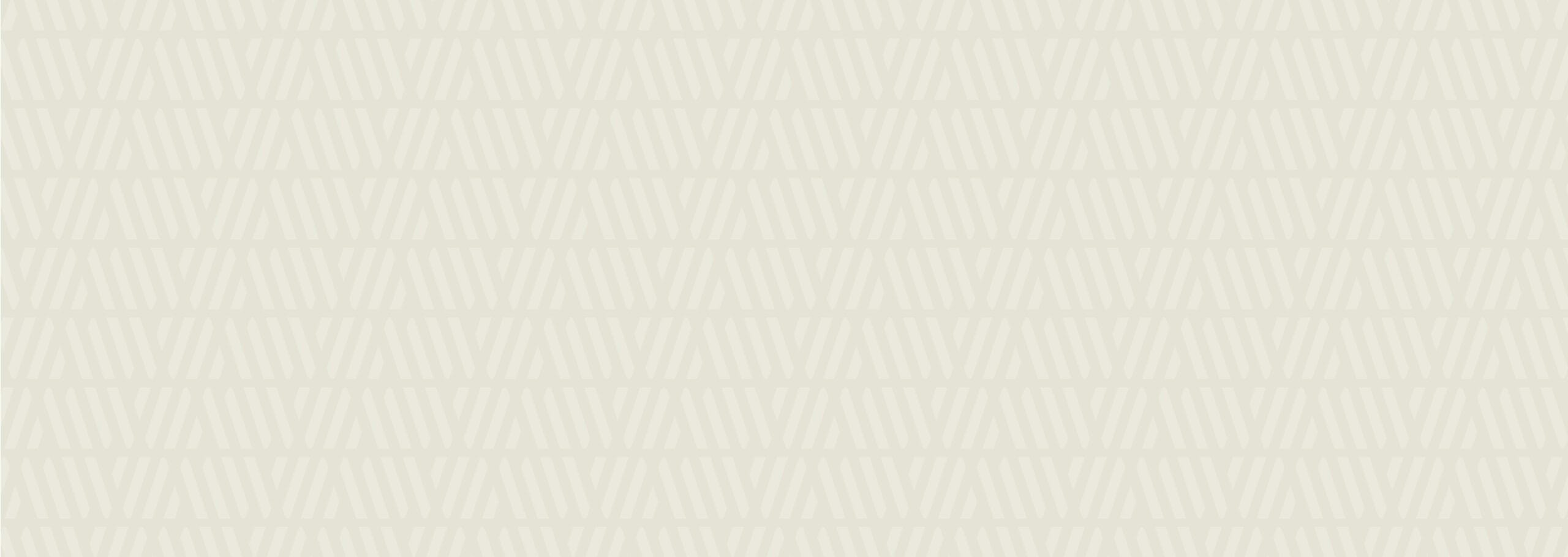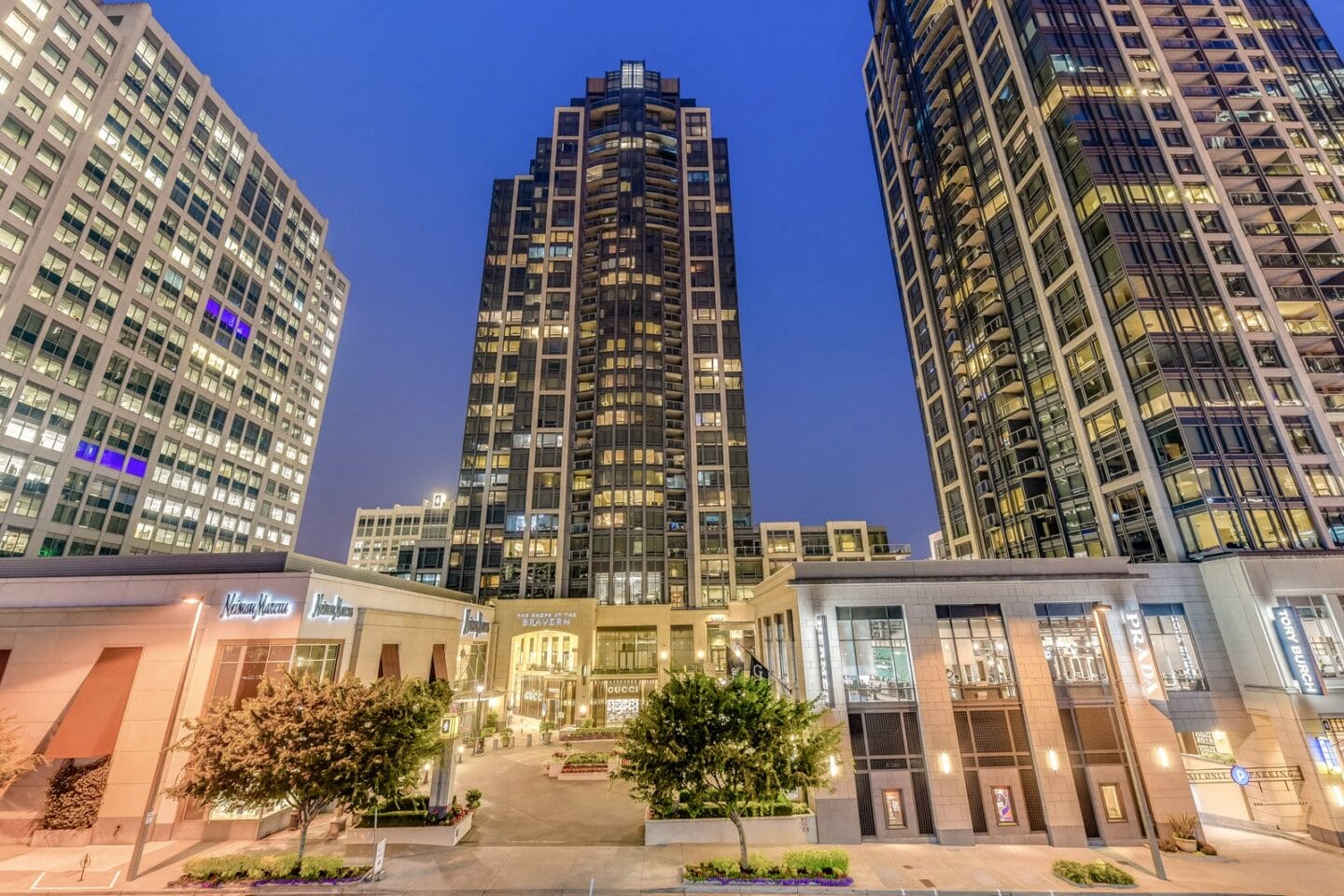Available
Dec 19, 2024
View Price Options
$2,992 /mo
Beds
Studio
Baths
1
Size
Costs Overview
Visit our community’s Costs Overview page for more information.
Additional Information
We do not accept Comprehensive Reusable Tenant Screening Reports as defined by and pursuant to RCW 59.18.030.
Located on floors 4-24, our City Home Residences are warm and sophisticated, with luxurious touches and rich finishes.
Located on floors 25-30, our Estate Home Residences feature soaring 10-11′ ceilings and expansive windows with panoramic views.
Floors 31-33 are reserved for our Signature Penthouses which are truly in a class of their own.


![Rendering of the S1 North floor plan with a Studio bedroom and 1 bathroom[s] at The Bravern](https://www.windsorcommunities.com/wp-content/uploads/2024/09/floorplan-s1-north-271198-632x0-c-default.jpg)