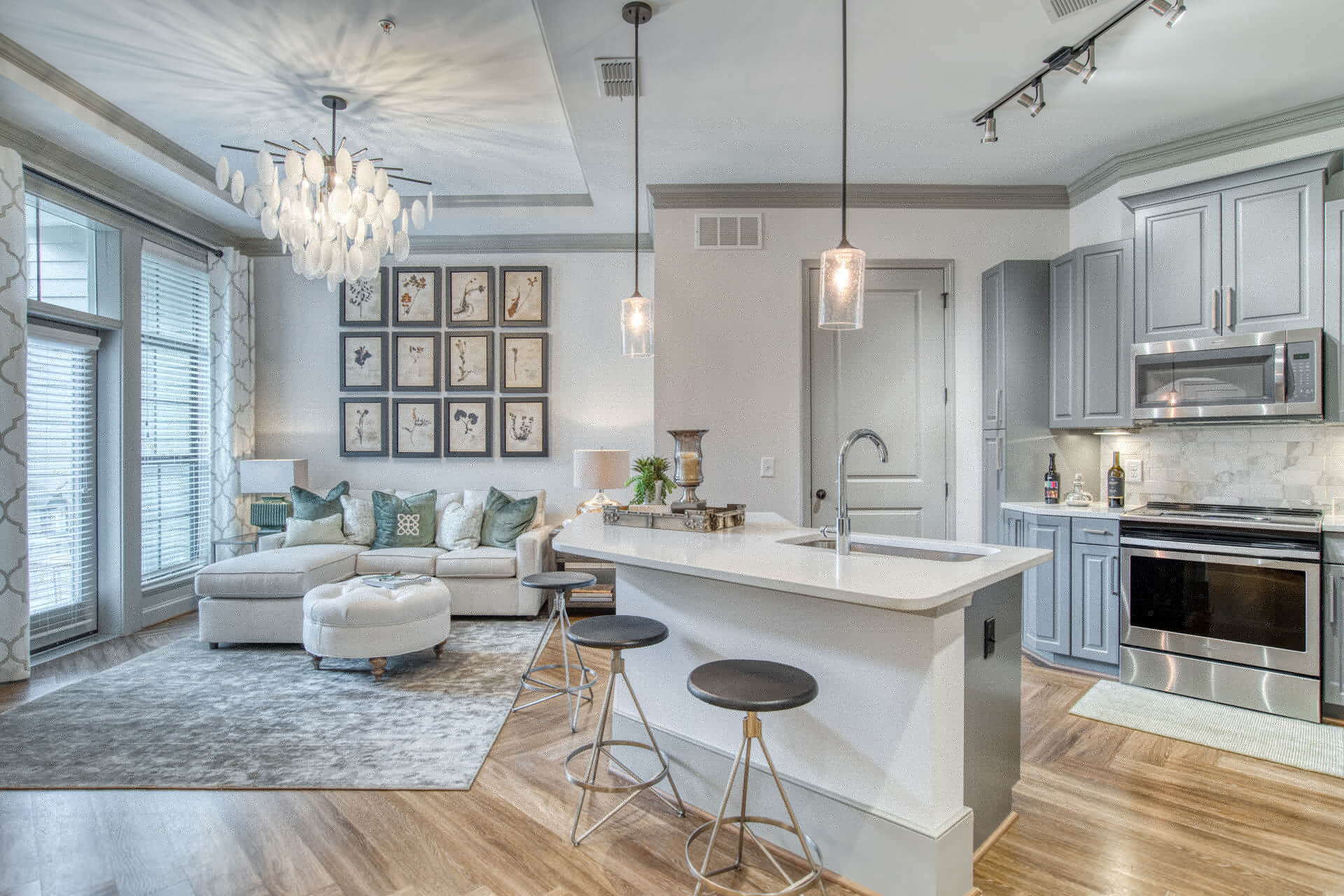Price shown is the Base Rent, which does not include utilities or optional and required fees; deposit(s) may also apply. Please see our Costs Overview section below for more information on applicable fees.
- Convenient amenity access
- Peaceful courtyard views
- In-home washer/dryer
- Luxury vinyl flooring
- Quartz countertops
- Light kitchen cabinets
- Ground floor
Due at Application
-
- Application Fee: $50 per applicant
- Application Deposit (Refundable): $400
Due at Move In
-
- Administrative Fee: $300
- Conditional approval may result in a monthly credit premium of $50-$100.
Monthly Costs
-
- Amenity Fee: $30
Utility Responsibility
- Activation Fee: $20 one time/per apartment
- Electricity: Usage Based
- Common Area Electricity: Usage Based
- Final Bill Fee: $20 one time/per apartment
- Pest Control: $3 per month
- Sewer: Usage Based
- Trash/Recycling: $40 per month
- Utility Admin Fee: $7 per month
- Water: Usage Based
- Water Meter Maintenance: $2.50 per month
Annual Costs
- Package Fee: $15
Renters Insurance
-
- Renters Insurance is required of all leaseholders ($100,000 minimum personal liability).
- Point of Lease Insurance: Varies
Options
-
- Pets: $30 a month per pet, $500 one time cost
- Storage: $35-$125 per month
- Parking: Parking options vary based on the space type and location.
Please contact us for specific parking options.
Monthly parking starts at: $15
Windsor Chastain offers sophisticated one- and two-bedroom apartments, each designed to create a sanctuary of comfort and style. Expansive layouts feature vaulted ceilings, elegant crown molding, and modern herringbone plank flooring that exudes warmth and charm.
Gourmet kitchens are beautifully appointed with stone countertops, stainless steel Whirlpool appliances, and two European-style cabinetry options. Spa-inspired bathrooms boast garden tubs, modern tile surrounds, and built-in entertainment systems in select homes. Private balconies and skyline views of Buckhead are available in select residences, further enhancing the tranquil, upscale ambiance.
With thoughtfully designed floorplans that blend functionality with elegance, Windsor Chastain offers the perfect space to call home. Explore our layouts and find your ideal apartment today!


![Rendering of the A3 floor plan with 1 bedroom[s] and 1 bathroom[s] at Windsor Chastain](https://www.windsorcommunities.com/wp-content/uploads/2024/09/floorplan-a3-271777.jpg)