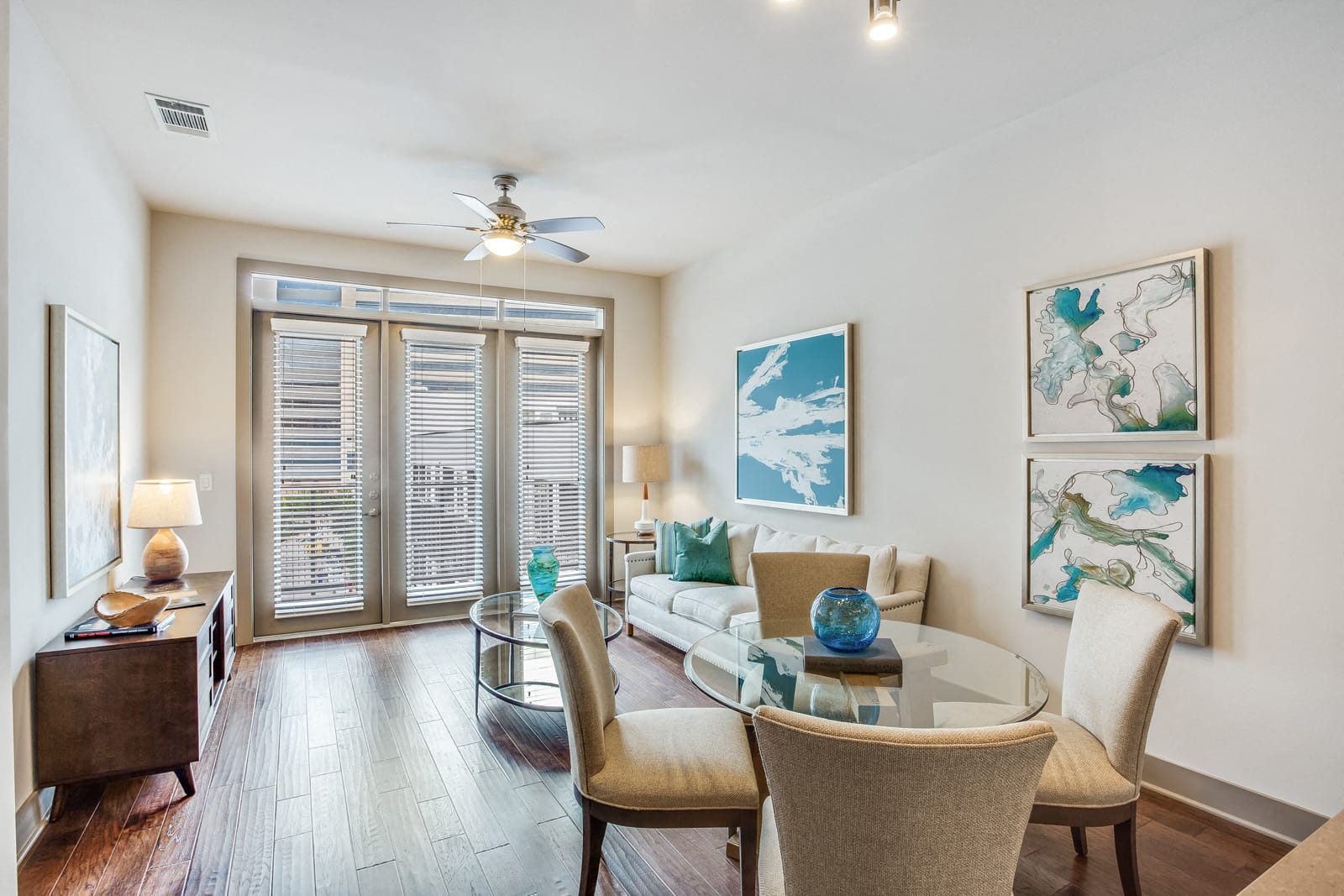Price shown is the Base Rent, which does not include utilities or optional and required fees; deposit(s) may also apply. Please see our Costs Overview section below for more information on applicable fees.
- 1st floor
- Expansive double vanity
- Alluring pool views
- In-home washer/dryer
- Built-in wine rack
- Soaring vaulted ceilings
Due at Application
- Application Fee: $50 per applicant
- Application Deposit (Refundable): $300
Due at Move In
- Administrative Fee: $300
- Conditional approval may result in a monthly credit premium of $50-$100.
Monthly Costs
- Amenity Fee: $25 per month
Utility Responsibility
- Activation Fee: $15 one time/per apartment
- Electricity: Usage Based
- Final Bill Fee: $15 one time/per apartment
- Pest Control: $3 per month
- Sewer: Usage Based
- Stormwater: Usage Based
- Trash/Recycling: $35 per month
- Utility Admin Fee: $5 per month
- Water: Usage Based
- Water/Sewer Admin Fee: 9% of total water/sewer charges per month
Annual Costs
- Package Fee: $25
Renters Insurance
- Renters Insurance is required of all leaseholders ($100,000 minimum personal liability).
- Point of Lease Insurance: Varies
Options
- Pets: $500 one-time cost, $40 a month per pet
- Storage: $20-40 per month
- Parking: Parking options vary based on the space type and location.
Please contact us for specific parking options.
Monthly parking starts at: $10
Windsor CityLine offers a selection of beautifully designed one-, two-, and three-bedroom apartments, each crafted with high-end finishes and spacious layouts. Thoughtfully designed floorplans feature expansive windows that fill your home with natural light, creating an open and airy atmosphere.
Authentic hand-scraped hardwood flooring, granite or quartz countertops, and custom maple cabinetry add elegance to every home. Kitchens are outfitted with energy-efficient stainless steel appliances, while full-size washers and dryers provide modern convenience. Select residences offer stunning views of the CityLine skyline, enhancing the luxury of urban living.
With a variety of floorplans tailored to fit your needs, Windsor CityLine offers a home that blends sophistication with comfort. Explore our layouts and find the perfect space today!


![Rendering of the A5 floor plan with 1 bedroom[s] and 1 bathroom[s] at Windsor CityLine](https://www.windsorcommunities.com/wp-content/uploads/2024/09/floorplan-a5-270649.jpg)