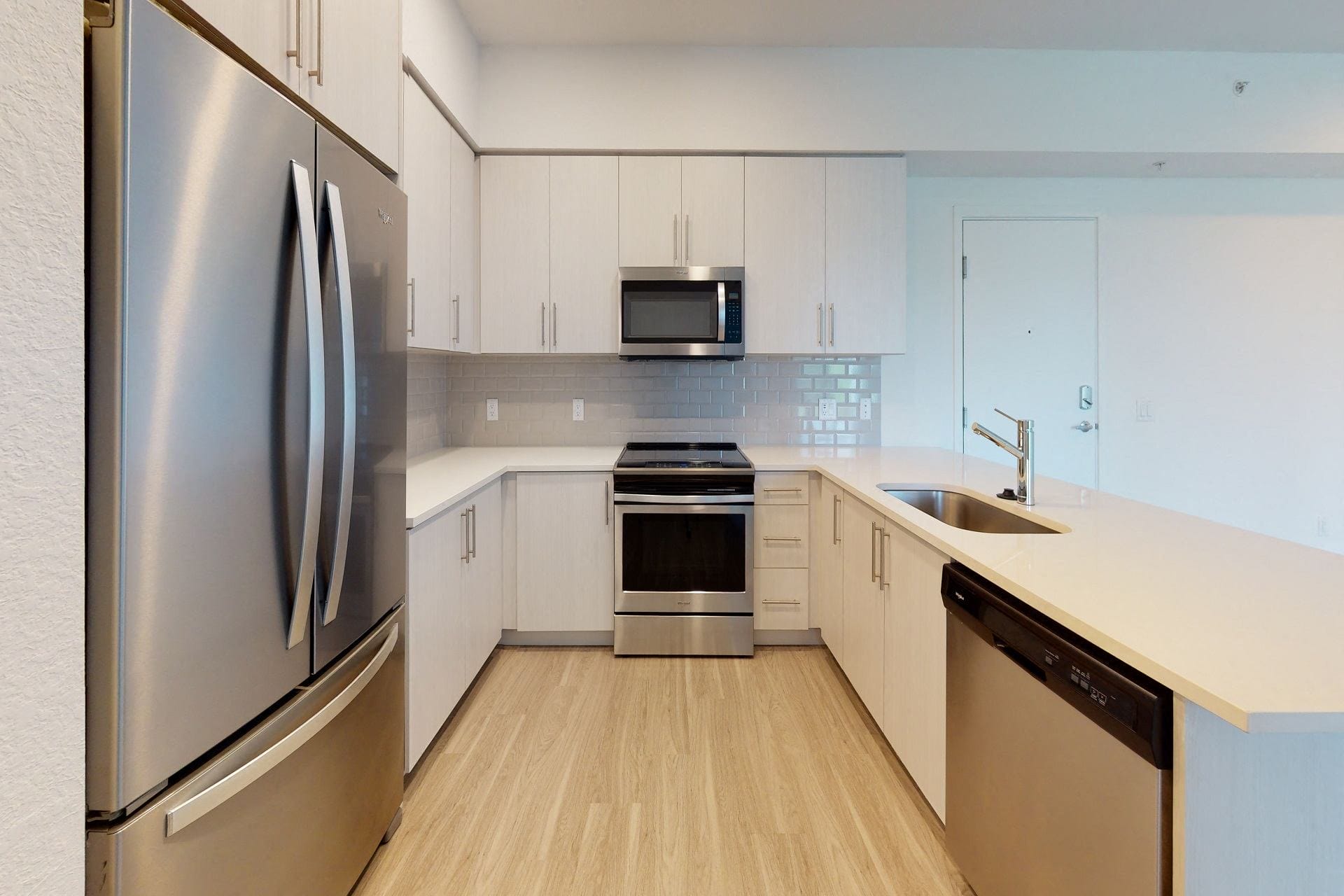Price shown is the Base Rent, which does not include utilities or optional and required fees; deposit(s) may also apply. Please see our Costs Overview section below for more information on applicable fees.
- 3rd floor
- Luxury vinyl flooring
Due at Application
- Application Fee: $50 per applicant
- Application Deposit (Refundable): $400
Due at Move In
- Admin Fee: $300
- Conditional approval may result in a security deposit amount equal to 1.5 month’s rent.
Utility Responsibility
- Activation Fee: $15 one time/per apartment
- Electricity: Usage Based
- Final Bill Fee: $15 one time/per apartment
- Pest Control: $3 per month
- Sewer: Usage Based
- Stormwater: Usage Based
- Trash/Recycling: Usage Based
- Utility Admin Fee: $5 per month
- Valet Trash: $25 per month
- Water: Usage Based
- Water/Sewer Admin Fee: 9% of total water/sewer charges per month
Renters Insurance
- Renters Insurance is required of all leaseholders ($100,000 minimum personal liability).
- Point of Lease Insurance: Varies
Options
- Pets: $500 one-time cost, $30 a month per pet
- Storage: $30-80 per month
- Parking: Parking options vary based on the space type and location.
Please contact us for specific parking options.
Monthly parking starts at: $20
Windsor Cornerstone offers a variety of spacious layouts designed for comfort and sophistication. Our one-bedroom apartments start at over 700 square feet, while two-bedroom residences provide up to 1,061 square feet of thoughtfully designed space. For those who need even more room, our three-bedroom apartments offer up to 1,350 square feet, complete with two bathrooms for added convenience.
Each home features modern finishes and high-end details, including wood plank flooring, keyless entry, and softly carpeted bedrooms. Gourmet kitchens boast quartz countertops, stainless steel appliances, and chef’s islands, while spa-inspired bathrooms include soaking tubs, glass-enclosed showers, and dual-entry pass-through closets. Select homes also offer private patios or balconies, elegant dens, and ceiling fans with customizable settings.
Whether you need a cozy retreat or a spacious home, Windsor Cornerstone has a floorplan designed to fit your lifestyle. Explore our layouts and find your perfect space today!

Ready to schedule a tour?
Come visit your beautiful new home at Windsor Cornerstone.
Schedule a Tour
![Rendering of the A1 floor plan with 1 bedroom[s] and 1 bathroom[s] at Windsor Cornerstone](https://www.windsorcommunities.com/wp-content/uploads/2024/09/floorplan-a1-271795.png)