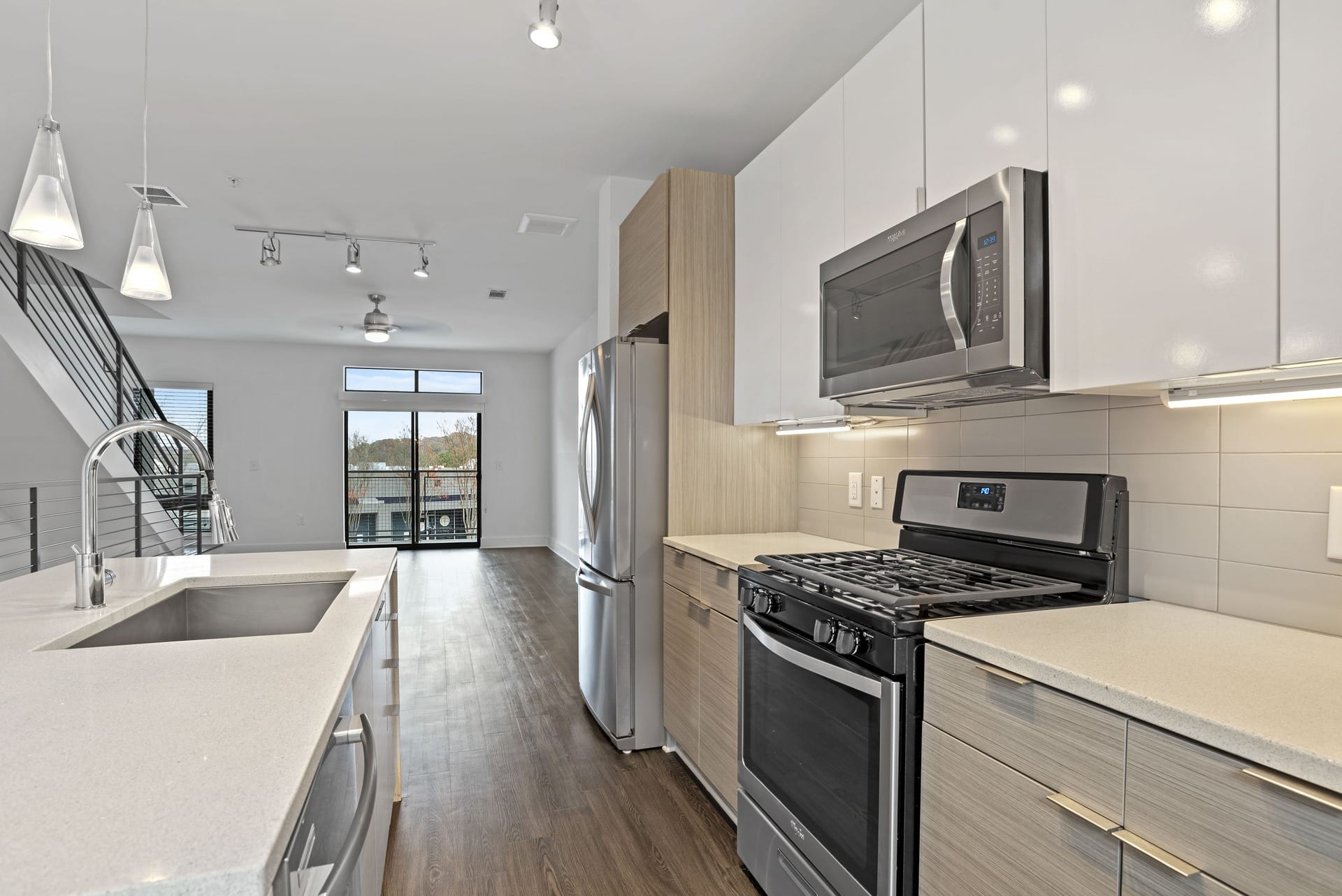Price shown is the Base Rent, which does not include utilities or optional and required fees; deposit(s) may also apply. Please see our Costs Overview section below for more information on applicable fees.
Due at Application
- Application Fee: $50 per applicant
- Application Deposit (Refundable): $400
Due at Move In
- Admin Fee: $300
- Conditional approval may result in a monthly credit premium of $50 – $100.
Monthly Costs
- Amenity Fee: $30 per month
- Community WiFi: $70 per month
Utility Responsibility
- Activation Fee: $20 one time/per apartment
- Common Area Electricity: Usage Based
- Gas: Usage Based
- Electricity: Usage Based
- Final Bill Fee: $20 one time/per apartment
- Pest Control: $4 per month
- Sewer: Usage Based
- Street Lights: Usage Based
- Trash/Recycling: $45 per month
- Utility Admin Fee: $7 per month
- Water: Usage Based
- Water Meter Maintenance: $2.50 per month
Annual Costs
- Package Fee: $25
Renters Insurance
- Renters Insurance is required of all leaseholders ($100,000 minimum personal liability).
- Point of Lease Insurance: Varies
Options
- Pets: $500 one-time cost, $30 a month per pet
- Storage: $25-125 per month
- Parking: Parking options vary based on the space type and location.
Please contact us for specific parking options.
Monthly parking starts at: $10
Windsor Encore offers a variety of open-concept floorplans, each thoughtfully designed for modern living. One-bedroom layouts range from 610 to 885 square feet, while two-bedroom residences start at 1,085 square feet. Our most expansive three-bedroom floorplans span 1,597 square feet and feature three bathrooms for ultimate comfort.
Each home boasts contemporary finishes and eco-friendly features, including recycled glass countertops, sleek energy-efficient stainless-steel appliances, water-efficient fixtures, and low-E windows. Private patios and balconies extend your living space, creating a seamless indoor-outdoor retreat.
Whether you need a cozy one-bedroom or a spacious three-bedroom layout, Windsor Encore offers the perfect floorplan to fit your lifestyle. Explore our layouts and find your new home today!

