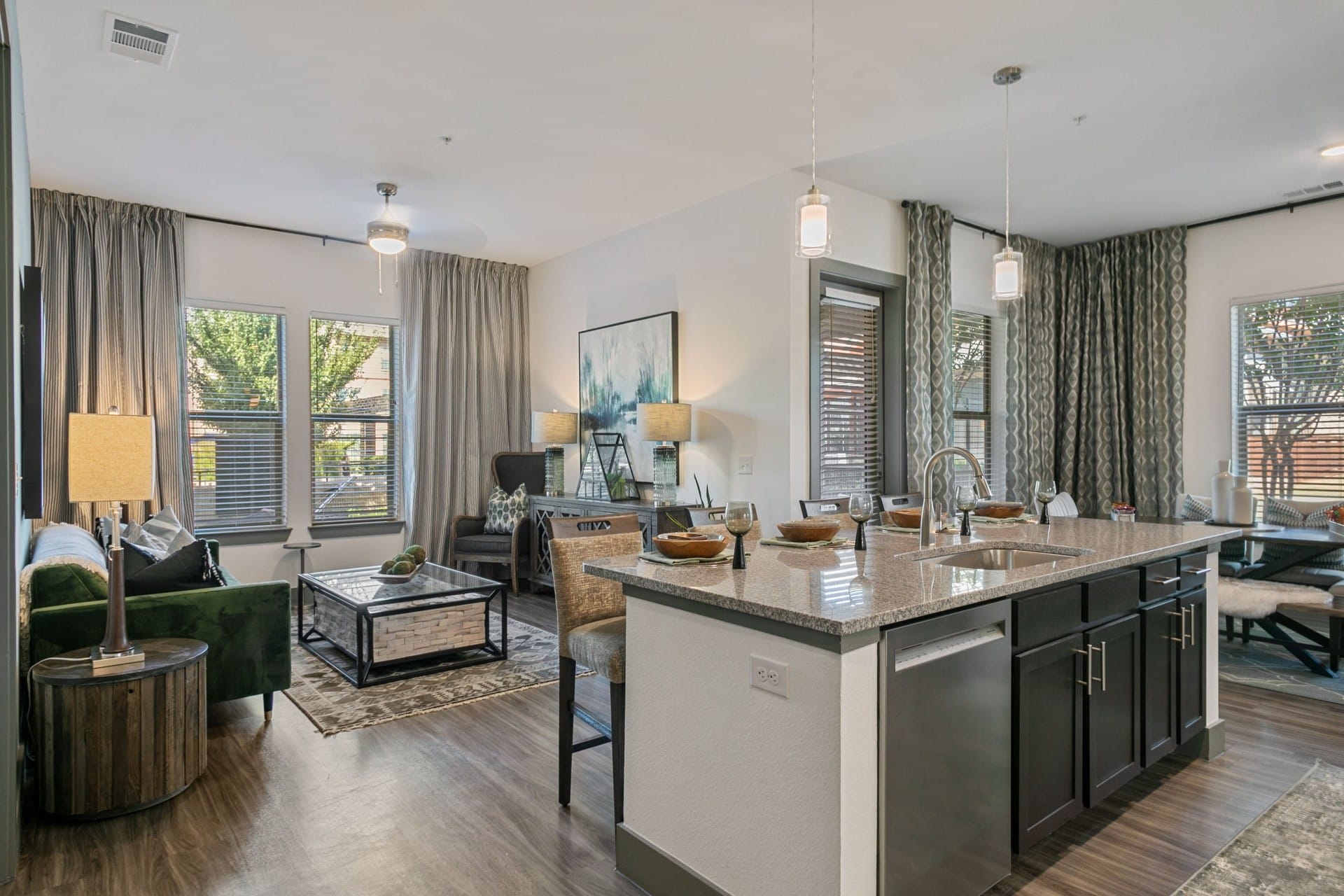Price shown is the Base Rent, which does not include utilities or optional and required fees; deposit(s) may also apply. Please see our Costs Overview section below for more information on applicable fees.
Due at Application
- Application Fee: $50 per applicant
- Application Deposit (applies to first month’s rent upon move in; refundable if application is not approved): $300
Due at Move In
- First Month’s Rent (prorated and less Application Deposit)
- Administrative Fee: $300
- Conditional approval may result in a monthly credit premium of $50-$100.
Monthly Costs
- Amenity Fee: $25 per month
Utility Responsibility
- Activation Fee: $15 one time/per apartment
- Electricity: Usage Based
- Final Bill Fee: $15 one time/per apartment
- Pest Control: $4 per month
- Sewer: Usage Based
- Stormwater: Usage Based
- Trash/Recycling: $15 per month
- Utility Admin Fee: $7 per month
- Valet Trash: $25 per month
- Water: Usage Based
- Water/Sewer Admin Fee: 9% of total water/sewer charges per month
Annual Costs
- Package Fee: $25
Renters Insurance
- Renters Insurance is required of all leaseholders ($100,000 minimum personal liability).
- Point of Lease Insurance: Varies
Options
- Pets: $500 one-time cost, $40 a month per pet
- Storage: $20-60 per month
- Parking: Parking options vary based on the space type and location.
Please contact us for specific parking options.
Monthly parking starts at: $5
Windsor Lakeyard District offers a variety of spacious floorplans designed to suit your lifestyle. Ranging from 682 to 1,372 square feet, our one-, two-, and three-bedroom layouts provide open-concept designs that seamlessly connect your living, dining, and kitchen areas.
Enjoy premium finishes throughout, including wood-style flooring, custom cabinetry, and elegant backsplashes. Gourmet kitchens boast granite countertops and energy-efficient stainless steel appliances, while expansive walk-in closets ensure ample storage. Smart home features, including keyless entry systems, smart thermostats, and USB-integrated outlets, make everyday living effortless. Select homes also feature built-in bookshelves, double-sink vanities, and oversized kitchen islands for added convenience.
No matter which floorplan you choose, Windsor Lakeyard District offers a home designed for modern comfort and style. Explore our layouts and find your perfect space today!

Ready to schedule a tour?
Come visit your beautiful new home at Windsor Lakeyard District.
Schedule a Tour