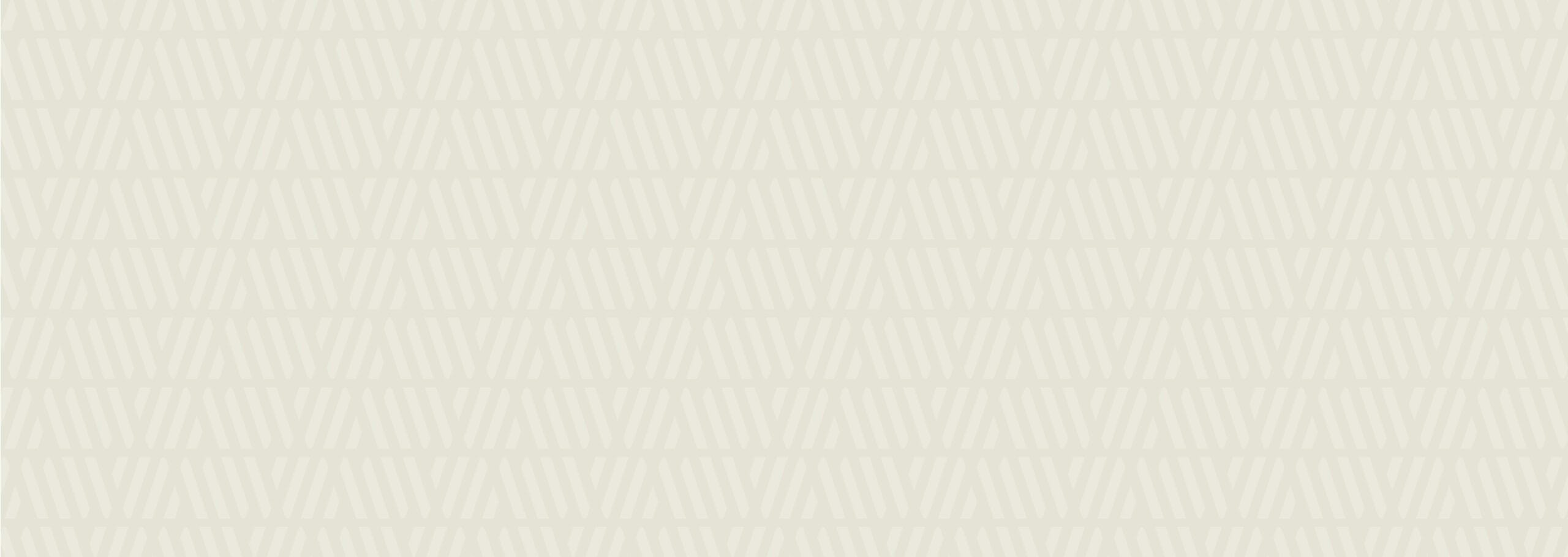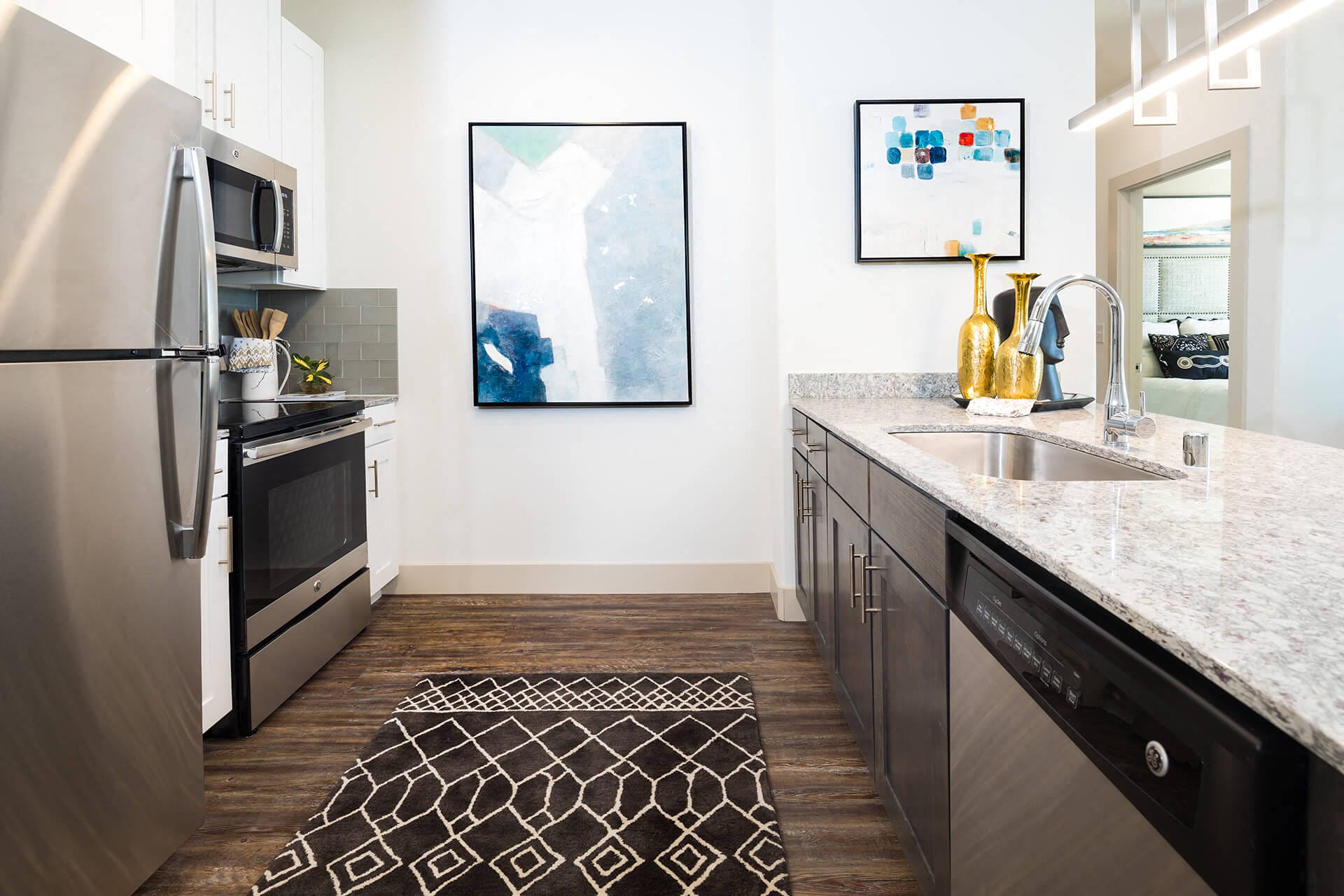Price shown is the Base Rent, which does not include utilities or optional and required fees; deposit(s) may also apply. Please see our Costs Overview section below for more information on applicable fees.
Due at Application
- Application Fee: $50 per applicant
- Application Deposit (applies to first month’s rent upon move in; refundable if application is not approved): $300
Due at Move In
- First Month’s Rent (prorated and less Application Deposit)
- Administrative Fee: $300
- Conditional approval may result in a monthly credit premium of $50-$100.
Monthly Costs
- Amenity Fee: $30 per month
Utility Responsibility
- Activation Fee: $15 one time/per apartment
- Electricity: Usage Based
- Final Bill Fee: $15 one time/per apartment
- Pest Control: $3 per month
- Sewer: Usage Based
- Stormwater: Usage Based
- Trash/Recycling: $35 per month
- Utility Admin Fee: $7 per month
- Water: Usage Based
- Water/Sewer Admin Fee: 9% of total water/sewer charges per month
Annual Costs
- Package Fee: $25
Renters Insurance
- Renters Insurance is required of all leaseholders ($100,000 minimum personal liability).
- Point of Lease Insurance: Varies
Options
- Pets: $500 one-time cost, $40 a month per pet
- Storage: $25-65 per month
- Parking: Parking options vary based on the space type and location.
Please contact us for specific parking options.
Monthly parking starts at: $25 - Washer/Dryer Rental: $45 per month
At Windsor Metro West, we offer thoughtfully designed floor plans tailored to your lifestyle. Our studios range from a cozy 324 square feet to a spacious 588 square feet, perfect for those seeking an urban retreat. For more room to spread out, our one-bedroom layouts start at 604 square feet and expand to an impressive 1,263 square feet. If you need even more space, our two-bedroom residences exceed 1,000 square feet, offering well-appointed living areas and ample storage.
Every home is crafted with high-end finishes, including gourmet kitchens with quartz countertops and stainless steel appliances, oversized closets, and wood-style flooring. Expansive windows bring in natural light, while faux-wood blinds provide privacy. Smart home features like internet-controlled thermostats and keyless entry add a modern touch, ensuring your living experience is both convenient and luxurious.
With a resort-style pool, an on-site fitness center, and a prime location near Plano’s top employers and entertainment, Windsor Metro West offers more than just a home—it offers a lifestyle. Contact us today to find the perfect floor plan for you!

