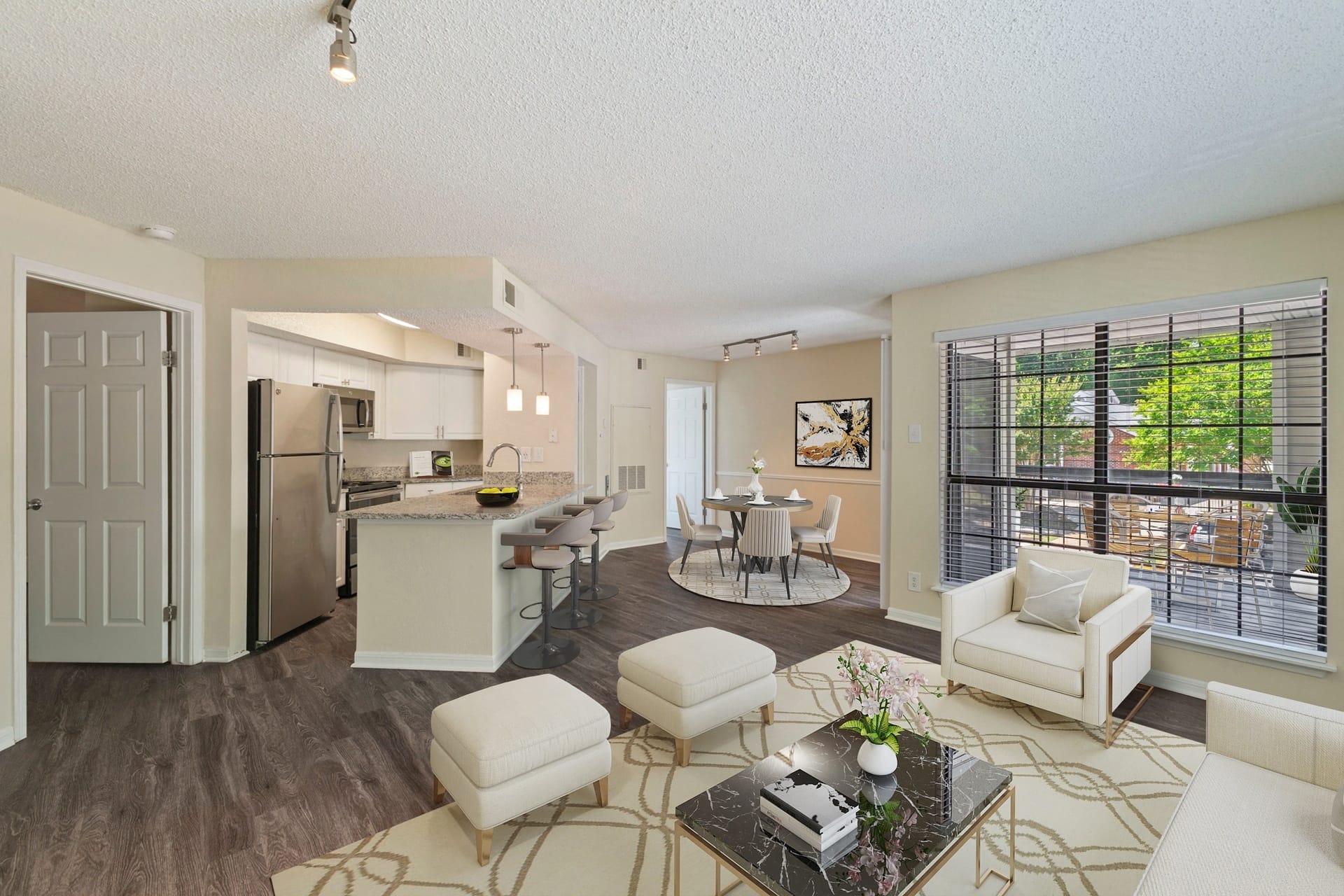Price shown is the Base Rent, which does not include utilities or optional and required fees; deposit(s) may also apply. Please see our Costs Overview section below for more information on applicable fees.
- 2nd floor
- Light granite countertops
- Luxury vinyl flooring
Due at Application
- Application Fee: $50 per applicant
- Application Deposit (Refundable): $500 per apartment
Due at Move In
- Amenity Fee: $500 per apartment
- Conditional approval may result in a security deposit amount equal to 2 month’s rent.
Annual Costs
- Amenity Fee: $250 per apartment
Utility Responsibility
- Activation Fee: $15
- Electricity: Usage Based
- Final Bill Fee: $15
- Pest Control: $3 per month
- Sewer: Usage Based
- Stormwater: Usage Based
- Trash/Recycling: Usage Based
- Utility Admin Fee: $9.50 per month
- Water: Usage Based
Renters Insurance
-
- Renters Insurance is required of all leaseholders ($100,000 minimum personal liability).
- Points of Lease Insurance: Varies
Options
-
- Pets: $500 one-time cost per apartment, $50 a month per pet
- Parking: Parking options vary based on the space type and location.
Please contact us for specific parking options.
Monthly parking starts at: $10
Find the space that perfectly suits your lifestyle at Windsor Oak Creek. Our thoughtfully designed one- and two-bedroom apartments offer open layouts ranging from 699 to 1,092 square feet, with select homes featuring dens for added versatility. Whether you’re looking for a cozy retreat or a spacious haven, you’ll enjoy a refined living experience that blends style and function.
Each apartment is crafted with upscale features, including gourmet kitchens with granite countertops, GE stainless-steel appliances, and ample cabinet space. Expansive living areas are enhanced by elegant hard surface flooring and large windows, creating a bright and inviting atmosphere. Select homes include wood-burning fireplaces for added warmth and charm, while oversized closets and in-home washers and dryers ensure daily convenience.
Enjoy the outdoors from your private balcony, offering a peaceful place to unwind. With open-concept layouts designed for entertaining and modern finishes throughout, Windsor Oak Creek provides an elevated living experience tailored to your needs. Explore our floorplans and find your perfect home today!


![Rendering of the Ethan (AD1) floor plan with 2 bedroom[s] and 1 bathroom[s] at Windsor Oak Creek](https://www.windsorcommunities.com/wp-content/uploads/2024/09/floorplan-ethan-ad1-388535.jpg)