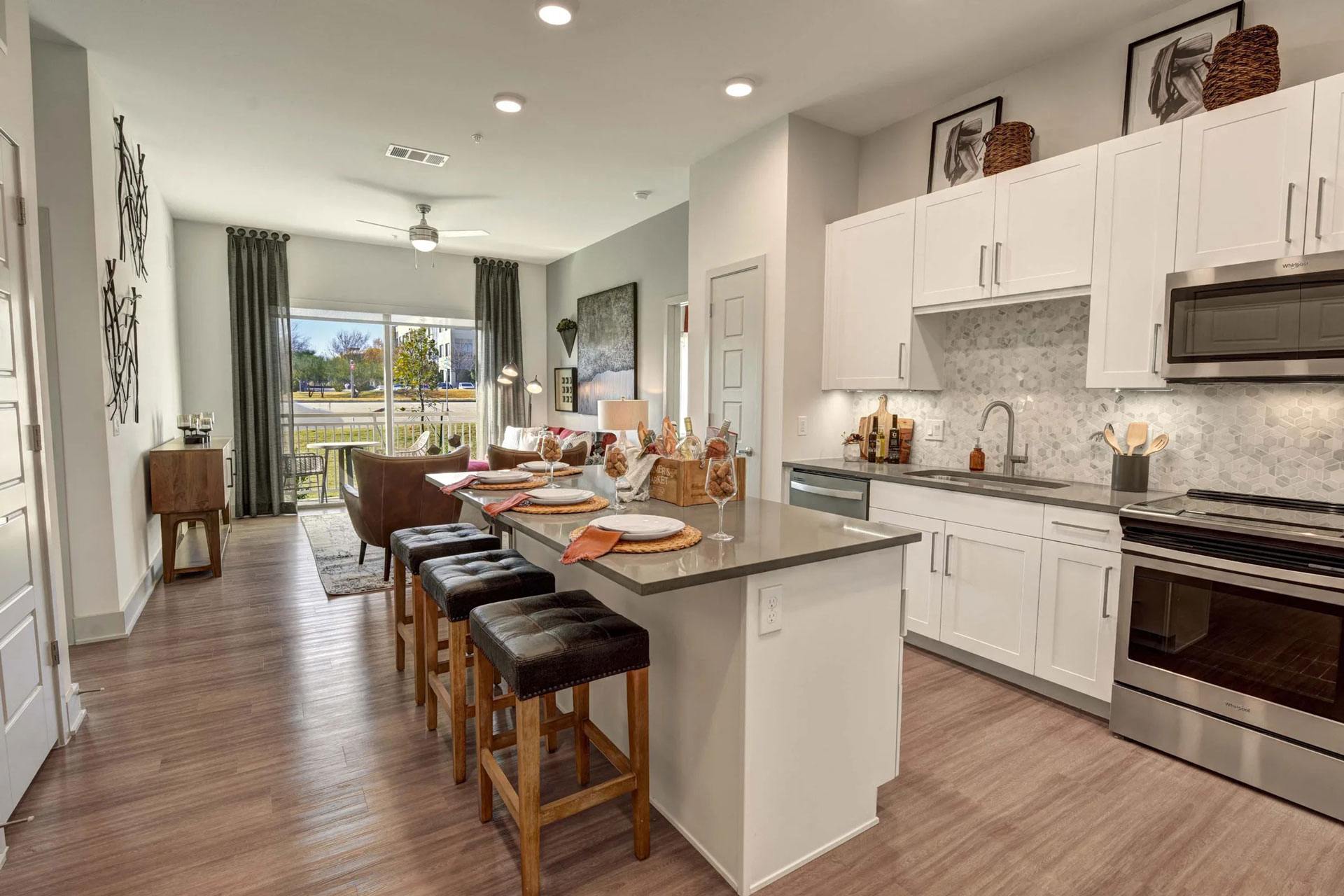Price shown is the Base Rent, which does not include utilities or optional and required fees; deposit(s) may also apply. Please see our Costs Overview section below for more information on applicable fees.
- 3rd floor
- Premium in-home tech package
- Alluring pool views
- Outdoor balcony
- Luxury vinyl floors
Due at Application
- Application Fee: $50 per applicant
- Application Deposit (Refundable): $300
Due at Move In
- Administrative Fee: $300
- Conditional approval may result in a monthly credit premium of $50-$100.
Monthly Costs
- Amenity Fee: $30 per month
Utility Responsibility
- Activation Fee: $15 one time/per apartment
- Electricity: Usage Based
- Final Bill Fee: $15 one time/per apartment
- Pest Control: $3 per month
- Sewer: Usage Based
- Stormwater: Usage Based
- Trash/Recycling: $20 per month
- Utility Admin Fee: $5 per month
- Valet Trash: $25 per month
- Water: Usage Based
- Water/Sewer Admin Fee: 9% of total water/sewer charges per month
Annual Costs
- Package Fee: $25
Renters Insurance
- Renters Insurance is required of all leaseholders ($100,000 minimum personal liability).
- Point of Lease Insurance: Varies
Options
- Pets: $500 one-time cost, $40 a month per pet
- Storage: $25 per month
- Parking: Parking options vary based on the space type and location.
Please contact us for specific parking options.
Monthly parking starts at: $25
At Windsor Preston, style and comfort come together seamlessly in our spacious, modern homes. Our studio, one, two, and three-bedroom apartments feature thoughtfully designed layouts with high-end finishes, from custom-framed mirrors and glass-enclosed showers to energy-efficient appliances and under-cabinet lighting. The open-concept kitchens are a chef’s dream, boasting quartz countertops, custom cabinetry, and stylish backsplashes.
Each apartment is designed to cater to your lifestyle, whether you’re entertaining guests in the bright, airy living space or unwinding in your spa-inspired bathroom. Select floor plans offer private balconies, soaking tubs, and built-in shelving for an added touch of luxury. With full-size washers and dryers in every home, convenience is always within reach.
As a resident, you’ll also enjoy access to a multi-level parking garage, a package acceptance area, complimentary Wi-Fi in common spaces, and USB charging ports throughout. Contact us today to explore our available floor plans and find your perfect home!


![Rendering of the B5 floor plan with 2 bedroom[s] and 2.5 bathroom[s] at Windsor Preston](https://www.windsorcommunities.com/wp-content/uploads/2024/09/floorplan-b5-278680.jpg)