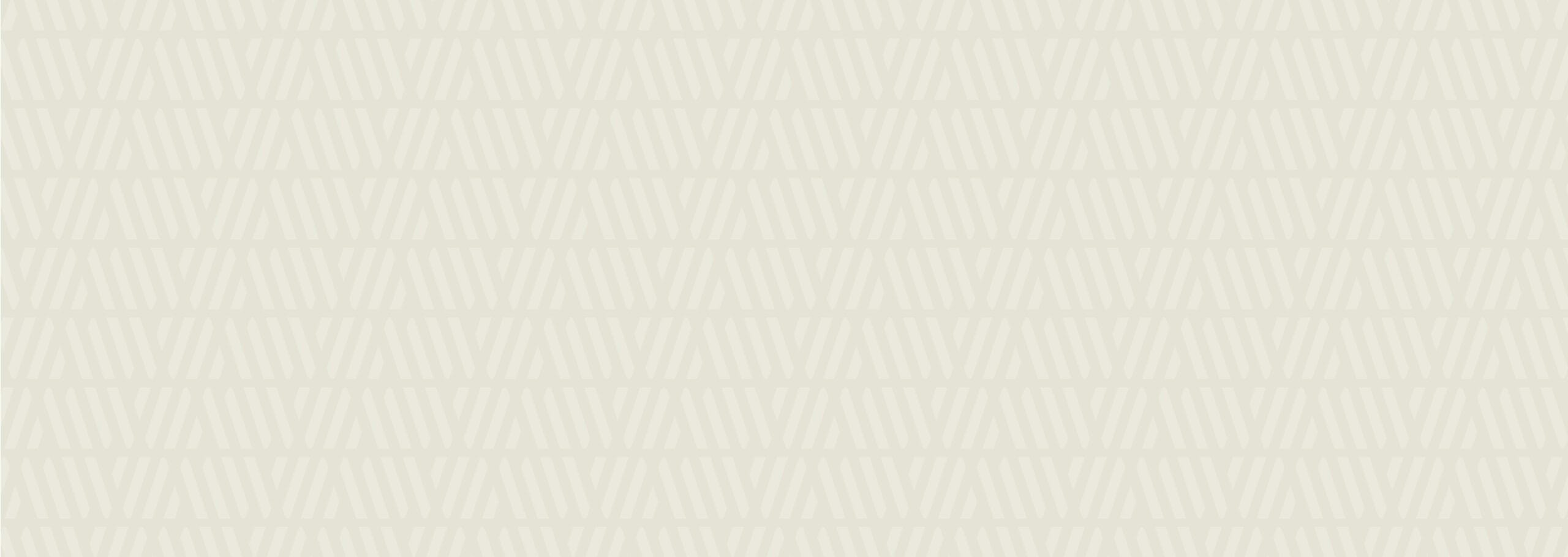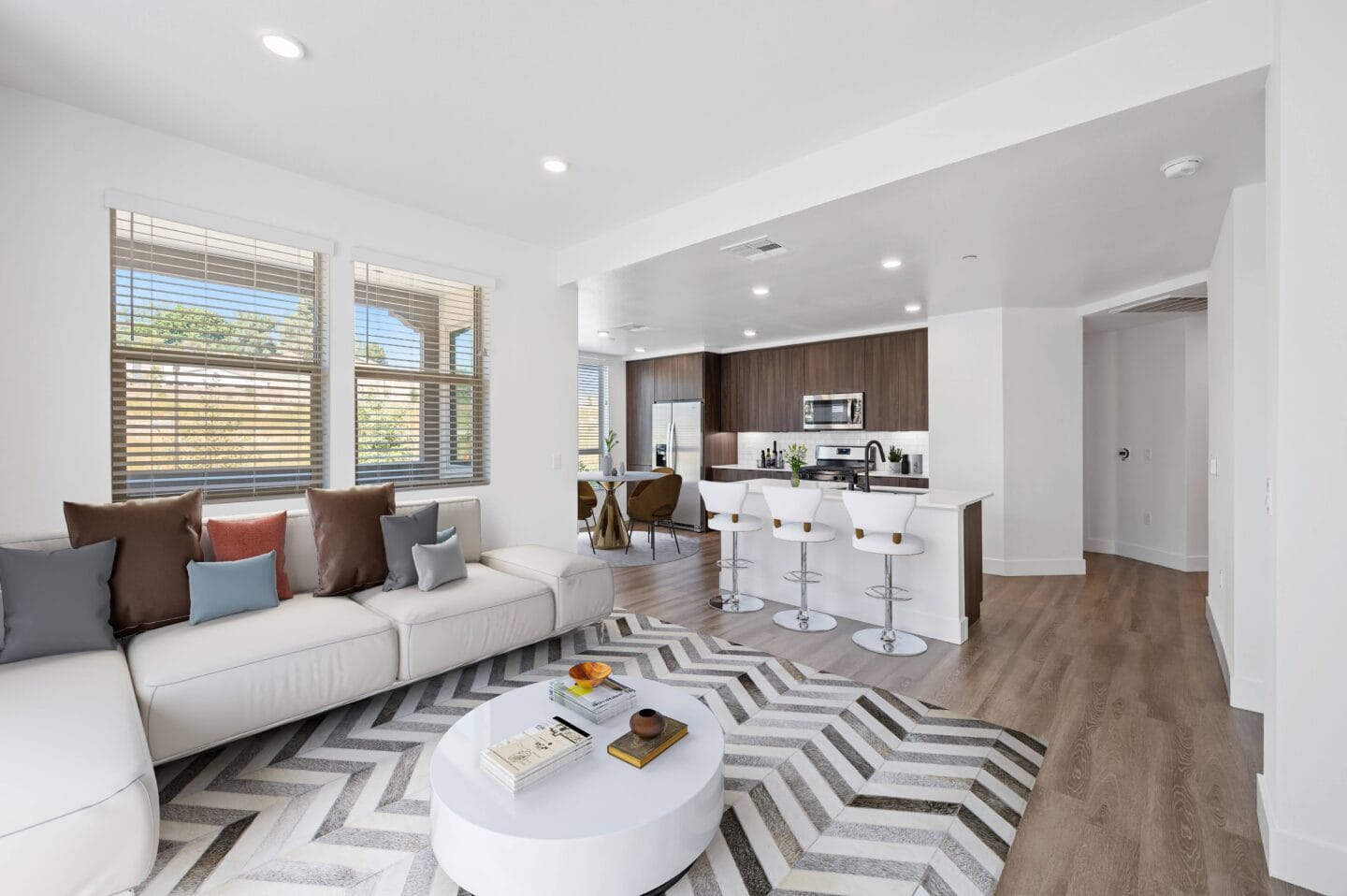Find your nest of comfort among our spacious floor plans. Ranging from 483 to 1,503 square feet, these luxury apartments in San Diego offer elegance at every corner. The wood-style flooring and modern lighting add a warm feel to the living areas, while the flat-front cabinets, available in two designer color schemes, allow you to decorate each room with ease. Inside the kitchen, we’ve added tile backsplashes and stainless-steel appliances for breezy cooking sessions, along with other functional features throughout, such as full-size washer/dryer sets and programmable thermostats. You can further enhance your experience by opting for units with oversized bathtubs, separate tile showers, and private balconies or patios. And if you want even more convenience, choose the ones with FOB entry access and attached garages.
We designed our community to pamper and please you, so you’ll find a resort-style pool and spa with cabanas, an outdoor kitchen area, and serene walking trails around the premises. Whether you’re a fitness enthusiast or a social butterfly looking to meet new people, you’ll have access to both a fully equipped gym and a clubhouse. Other on-site amenities you’ll appreciate include a co-working office space, a playground, a dog park, and Wi-Fi in all shared areas.
Come meet us in Rancho Penasquitos – our apartments are ready to welcome you home!
- Outdoor balcony
- 3rd floor
- Top floor
- Light kitchen cabinets
Windsor Property Management Company – CalBRE Broker #01893989


![Rendering of the A2 floor plan with 1 bedroom[s] and 1 bathroom[s] at Windsor Rancho PQ](https://www.windsorcommunities.com/wp-content/uploads/2024/09/floorplan-a2-479301-632x0-c-default.jpg)