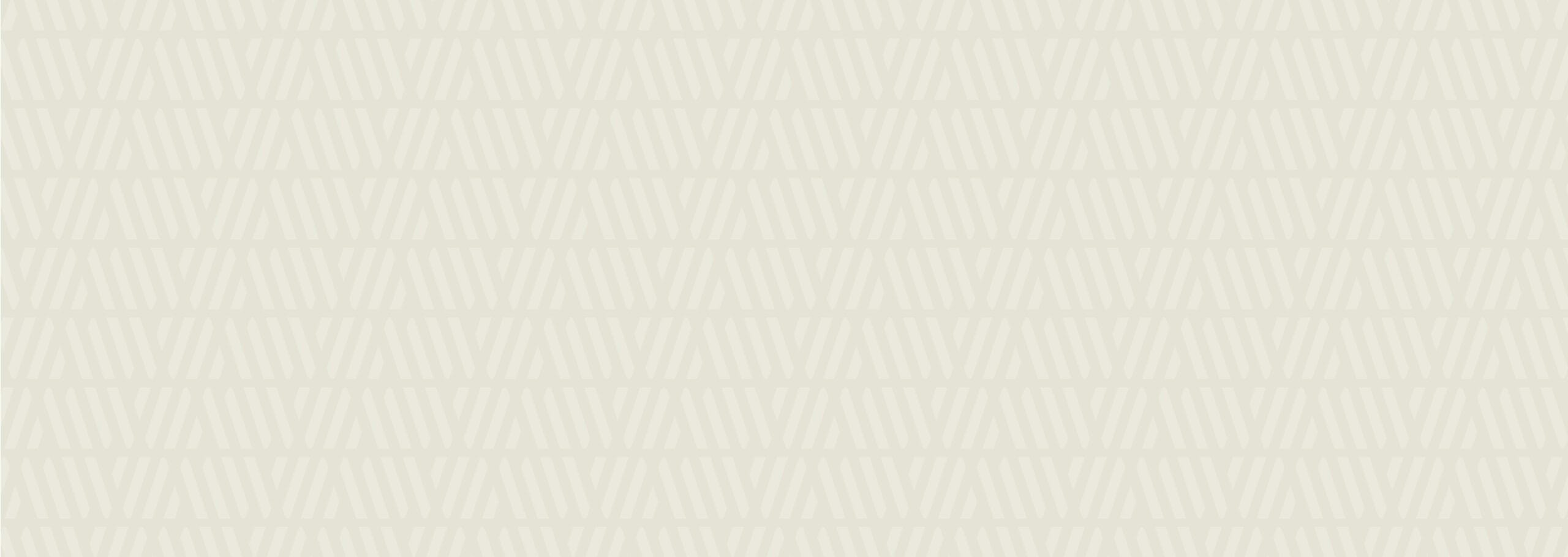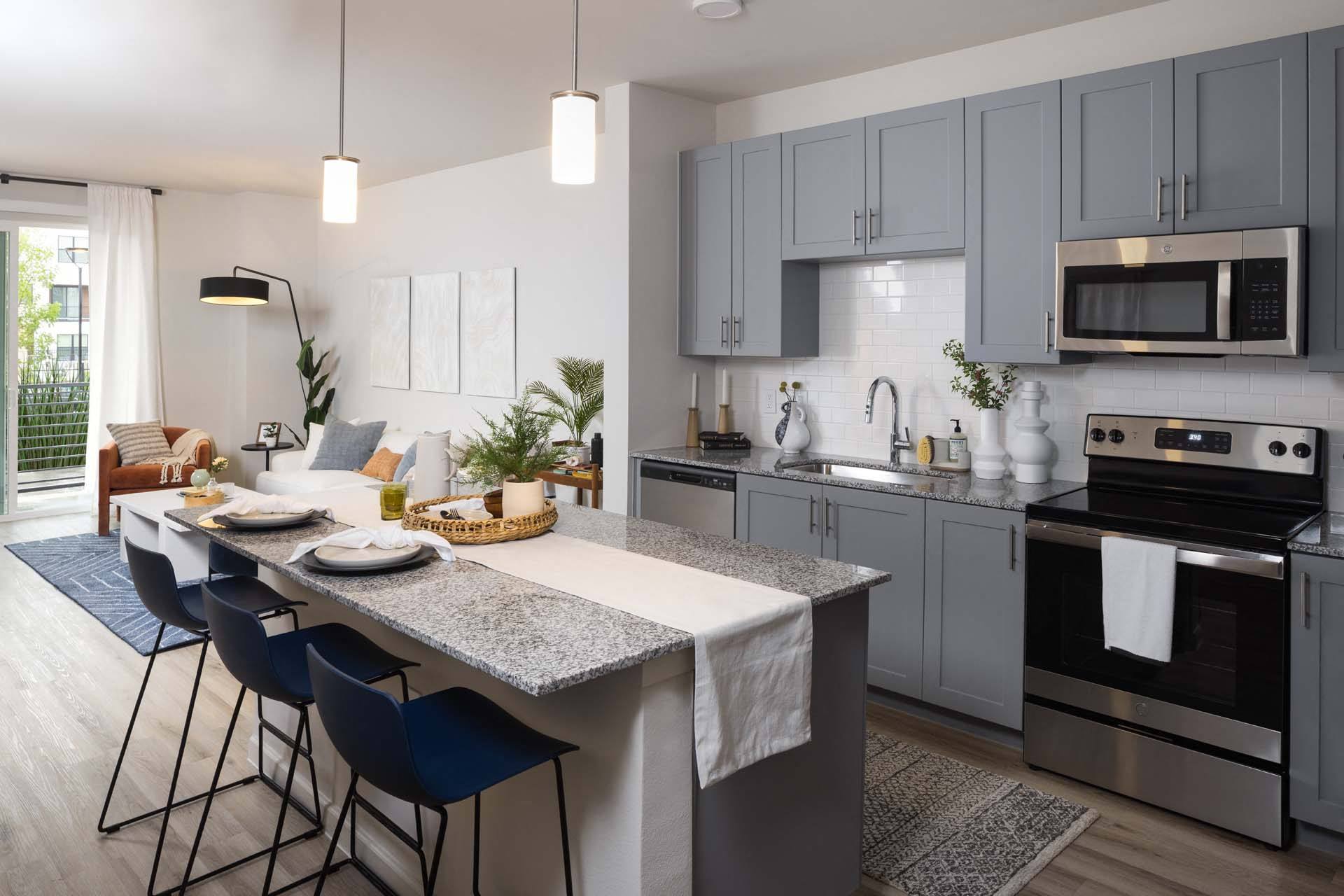Price shown is the Base Rent, which does not include utilities or optional and required fees; deposit(s) may also apply. Please see our Costs Overview section below for more information on applicable fees.
Due at Application
- Application Fee: $50 per applicant
- Application Deposit (Refundable): $300
Due at Move In
- Administrative Fee: $300
- Conditional approval may result in a monthly credit premium of $50-$100.
Monthly Costs
- Amenity Fee: $25 per month
- Bulk Services (Internet): $65 per month
Utility Responsibility
- Activation Fee: $15 one time/per apartment
- Electricity: Usage Based
- Final Bill Fee: $15 one time/per apartment
- Pest Control: $3 per month
- Sewer: Usage Based
- Stormwater: Usage Based
- Trash/Recycling: $20 per month
- Utility Admin Fee: $7 per month
- Valet Trash: $15 per month
- Water: Usage Based
- Water/Sewer Admin Fee: 9% of total water/sewer charges per month
Annual Costs
- Package Fee: $15
Renters Insurance
- Renters Insurance is required of all leaseholders ($100,000 minimum personal liability).
- Point of Lease Insurance: Varies
Options
- Pets: $500 one-time cost, $40 a month per pet
- Storage: $50-75 per month
- Parking: Parking options vary based on the space type and location.
Please contact us for specific parking options.
Monthly parking starts at: $0
Find your perfect home at Windsor West Plano. Whether you’re looking for a stylish one-bedroom retreat or a spacious townhome, our community offers layouts ranging from 675 to 2,051 square feet. Each residence is thoughtfully designed with elegant finishes, including wood-style floors, premium carpets, and ceiling fans in every sleeping area. Gourmet kitchens elevate your cooking experience with stainless steel appliances, granite countertops, and tile backsplashes, while select homes offer private outdoor spaces for added relaxation.
Beyond the beautifully appointed interiors, our community offers an unparalleled living experience. Enjoy a refreshing swim in the resort-style pool, stay fit in the state-of-the-art gym, or relax with neighbors in the clubroom. Our private park, playground, and oversized courtyard create the perfect setting for outdoor activities, while the fire pits and grilling areas provide ideal spots for socializing. Secure parking and controlled access ensure convenience and peace of mind.
Located near major highways, Windsor West Plano provides effortless access to shopping, dining, and entertainment. Explore nearby Highpoint Tennis Center, Pinstack, and Allen Premium Outlets, or take advantage of quick commutes to top employers like UT Dallas, State Farm, and Medical City Plano.
Schedule a tour today and find your next home at Windsor West Plano!


![Rendering of the A1 floor plan with 1 bedroom[s] and 1 bathroom[s] at Windsor West Plano](https://www.windsorcommunities.com/wp-content/uploads/2024/09/floorplan-a1-497093.jpg)
![Rendering of the A2 floor plan with 1 bedroom[s] and 1 bathroom[s] at Windsor West Plano](https://www.windsorcommunities.com/wp-content/uploads/2024/09/floorplan-a2-497094.jpg)
![Rendering of the A3 floor plan with 1 bedroom[s] and 1 bathroom[s] at Windsor West Plano](https://www.windsorcommunities.com/wp-content/uploads/2024/09/floorplan-a3-497096.jpg)
![Rendering of the A4 floor plan with 1 bedroom[s] and 1 bathroom[s] at Windsor West Plano](https://www.windsorcommunities.com/wp-content/uploads/2024/09/floorplan-a4-497099.jpg)
![Rendering of the B1 floor plan with 2 bedroom[s] and 2 bathroom[s] at Windsor West Plano](https://www.windsorcommunities.com/wp-content/uploads/2024/09/floorplan-b1-497104.jpg)
![Rendering of the B3 floor plan with 2 bedroom[s] and 2 bathroom[s] at Windsor West Plano](https://www.windsorcommunities.com/wp-content/uploads/2024/09/floorplan-b3-497106.jpg)
![Rendering of the B3h floor plan with 2 bedroom[s] and 2 bathroom[s] at Windsor West Plano](https://www.windsorcommunities.com/wp-content/uploads/2024/09/floorplan-b3h-497107.jpg)
![Rendering of the B4 floor plan with 2 bedroom[s] and 2 bathroom[s] at Windsor West Plano](https://www.windsorcommunities.com/wp-content/uploads/2024/09/floorplan-b4-497108.jpg)
![Rendering of the TAa floor plan with 3 bedroom[s] and 2.5 bathroom[s] at Windsor West Plano](https://www.windsorcommunities.com/wp-content/uploads/2024/09/floorplan-taa-497112.jpg)
![Rendering of the TB floor plan with 3 bedroom[s] and 2.5 bathroom[s] at Windsor West Plano](https://www.windsorcommunities.com/wp-content/uploads/2024/09/floorplan-tb-497114.jpg)
![Rendering of the TD floor plan with 3 bedroom[s] and 3.5 bathroom[s] at Windsor West Plano](https://www.windsorcommunities.com/wp-content/uploads/2024/09/floorplan-td-497117.jpg)
![Rendering of the TE floor plan with 2 bedroom[s] and 2.5 bathroom[s] at Windsor West Plano](https://www.windsorcommunities.com/wp-content/uploads/2024/09/floorplan-te-497118.jpg)
![Rendering of the TF floor plan with 2 bedroom[s] and 2.5 bathroom[s] at Windsor West Plano](https://www.windsorcommunities.com/wp-content/uploads/2024/09/floorplan-tf-497120.jpg)
![Rendering of the A2a floor plan with 1 bedroom[s] and 1 bathroom[s] at Windsor West Plano](https://www.windsorcommunities.com/wp-content/uploads/2024/09/floorplan-a2a-497095.jpg)
![Rendering of the A3a floor plan with 1 bedroom[s] and 1 bathroom[s] at Windsor West Plano](https://www.windsorcommunities.com/wp-content/uploads/2024/09/floorplan-a3a-497097.jpg)
![Rendering of the A3h floor plan with 1 bedroom[s] and 1 bathroom[s] at Windsor West Plano](https://www.windsorcommunities.com/wp-content/uploads/2024/09/floorplan-a3h-497098.jpg)
![Rendering of the A4a floor plan with 1 bedroom[s] and 1 bathroom[s] at Windsor West Plano](https://www.windsorcommunities.com/wp-content/uploads/2024/09/floorplan-a4a-497100.jpg)
![Rendering of the A5 floor plan with 1 bedroom[s] and 1 bathroom[s] at Windsor West Plano](https://www.windsorcommunities.com/wp-content/uploads/2024/09/floorplan-a5-497101.jpg)
![Rendering of the A5h floor plan with 1 bedroom[s] and 1 bathroom[s] at Windsor West Plano](https://www.windsorcommunities.com/wp-content/uploads/2024/09/floorplan-a5h-497102.jpg)
![Rendering of the A6 floor plan with 1 bedroom[s] and 1 bathroom[s] at Windsor West Plano](https://www.windsorcommunities.com/wp-content/uploads/2024/09/floorplan-a6-497103.jpg)
![Rendering of the B2 floor plan with 2 bedroom[s] and 2 bathroom[s] at Windsor West Plano](https://www.windsorcommunities.com/wp-content/uploads/2024/09/floorplan-b2-497105.jpg)
![Rendering of the B5 floor plan with 2 bedroom[s] and 2 bathroom[s] at Windsor West Plano](https://www.windsorcommunities.com/wp-content/uploads/2024/09/floorplan-b5-497109.jpg)
![Rendering of the B5a floor plan with 2 bedroom[s] and 2 bathroom[s] at Windsor West Plano](https://www.windsorcommunities.com/wp-content/uploads/2024/09/floorplan-b5a-497110.jpg)
![Rendering of the TA floor plan with 3 bedroom[s] and 2.5 bathroom[s] at Windsor West Plano](https://www.windsorcommunities.com/wp-content/uploads/2024/09/floorplan-ta-497111.jpg)
![Rendering of the TAr floor plan with 3 bedroom[s] and 2.5 bathroom[s] at Windsor West Plano](https://www.windsorcommunities.com/wp-content/uploads/2024/09/floorplan-tar-497113.jpg)
![Rendering of the TC floor plan with 3 bedroom[s] and 3.5 bathroom[s] at Windsor West Plano](https://www.windsorcommunities.com/wp-content/uploads/2024/09/floorplan-tc-497115.jpg)
![Rendering of the TCr floor plan with 3 bedroom[s] and 3.5 bathroom[s] at Windsor West Plano](https://www.windsorcommunities.com/wp-content/uploads/2024/09/floorplan-tcr-497116.jpg)
![Rendering of the TEr floor plan with 2 bedroom[s] and 2.5 bathroom[s] at Windsor West Plano](https://www.windsorcommunities.com/wp-content/uploads/2024/09/floorplan-ter-497119.jpg)
![Rendering of the TG floor plan with 3 bedroom[s] and 2.5 bathroom[s] at Windsor West Plano](https://www.windsorcommunities.com/wp-content/uploads/2024/09/floorplan-tg-497121.jpg)
![Rendering of the TH floor plan with 3 bedroom[s] and 2.5 bathroom[s] at Windsor West Plano](https://www.windsorcommunities.com/wp-content/uploads/2024/09/floorplan-th-497122.jpg)
![Rendering of the THr floor plan with 3 bedroom[s] and 2.5 bathroom[s] at Windsor West Plano](https://www.windsorcommunities.com/wp-content/uploads/2024/09/floorplan-thr-497123.jpg)