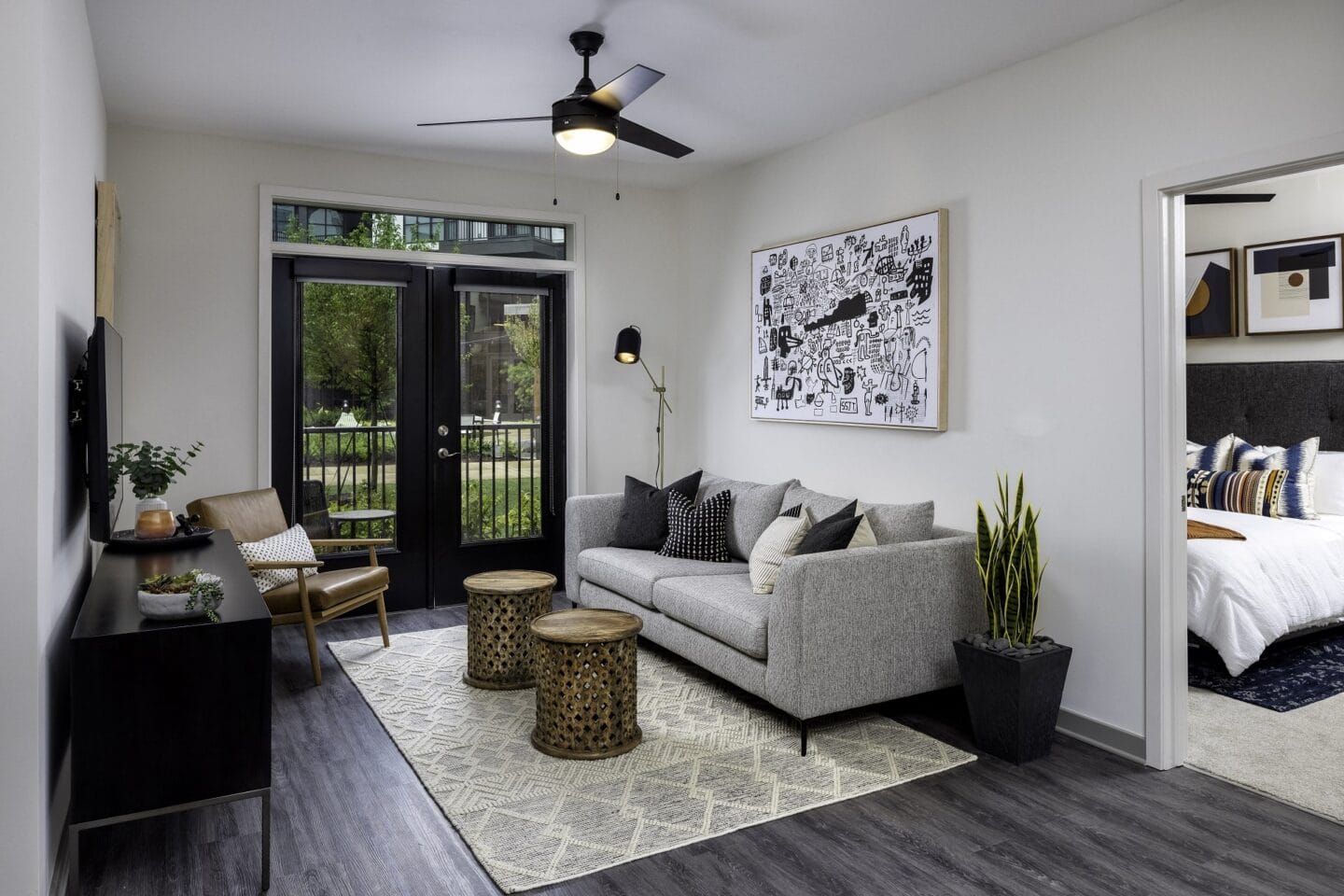Price shown is the Base Rent, which does not include utilities or optional and required fees; deposit(s) may also apply. Please see our Costs Overview section below for more information on applicable fees.
Due at Application
- Application Fee: $50 per applicant
- Application Deposit: $500
Due at Move In
- Admin Fee: $300
- Conditional approval may result in a monthly credit premium of $50 – $100.
Monthly Costs
- Utilities Admin Fee: $7 per month
- Amenity Fee: 30
- You will pay separately for trash service, internet, cable TV, gas, water, waste, electricity and other items as outlined in the lease agreement. There is a $20 activation fee included in first Minol bill.
Annual Costs
- Package Fee: $25
Renters Insurance
- Renters Insurance is required of all leaseholders ($100,000 minimum personal liability).
Options
- Pets: $500 one-time cost, $30 a month per pet
- Storage: $25-125 per month
- Parking: Parking options vary based on the space type and location.
Please contact us for specific parking options.
Monthly parking starts at: $35
At 565 Hank by Windsor, find your perfect home with our selection of studio, one-, two-, and three-bedroom apartments, ranging from 610 to 1,564 square feet. Thoughtfully designed with both style and functionality in mind, each residence features operable panoramic windows, wood plank-style flooring, and private balconies with courtyard or city views.
Gourmet kitchens with tile backsplashes and quartz countertops, spacious walk-in closets, and luxurious bathrooms make every unit a haven of comfort. With layouts that reflect the neighborhood’s blend of modernity and tradition, 565 Hank is the ideal place to call home. Plus, our pet-friendly homes include plenty of space to accommodate your furry friends.

Ready to schedule a tour?
Come visit your beautiful new home at 565 Hank by Windsor.
Schedule a Tour